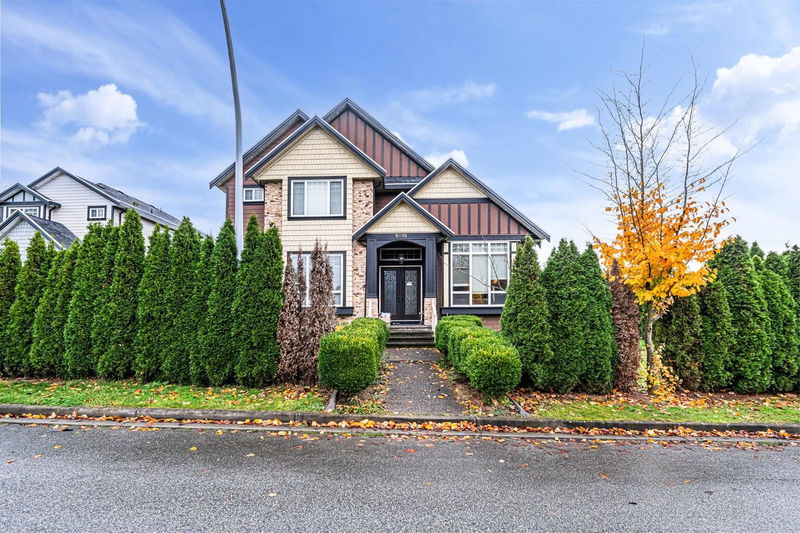Caractéristiques principales
- MLS® #: R2946809
- ID de propriété: SIRC2178577
- Type de propriété: Résidentiel, Maison unifamiliale détachée
- Aire habitable: 4 241 pi.ca.
- Grandeur du terrain: 6 033 pi.ca.
- Construit en: 2013
- Chambre(s) à coucher: 4+3
- Salle(s) de bain: 6
- Stationnement(s): 4
- Inscrit par:
- Sutton Group - 1st West Realty
Description de la propriété
A rare opportunity for a multi-generational home, ready for its next family! Featuring a well-maintained and well-designed functional layout for comfortable living, this ideal home offers TWO kitchens and ample bathrooms to accommodate the needs of a large family. Additionally, it includes mortgage helpers, each with its own separate entrance and laundry room. Truly a mini mansion. Walking distance to schools (Coyote Creek Elementary, Fleetwood Park Secondary, SmileNLearn Childcare), parks and transit. Minutes away from several golf & country clubs. Life can't be more leisurely than in this family-friendly neighborhood. Great investment as a dream home or rental property. This is a MUST see and book your showing NOW!
Pièces
- TypeNiveauDimensionsPlancher
- FoyerPrincipal14' 8" x 7' 9"Autre
- SalonPrincipal16' 9" x 12' 6.9"Autre
- Salle à mangerPrincipal13' 11" x 12' 6.9"Autre
- BoudoirPrincipal13' 9" x 12' 3"Autre
- CuisinePrincipal14' 9.6" x 13'Autre
- Cuisine wokPrincipal8' 11" x 5' 9.9"Autre
- Salle à mangerPrincipal15' 6" x 8' 3"Autre
- Salle familialePrincipal15' 5" x 15' 2"Autre
- Chambre à coucher principaleAu-dessus17' 2" x 14' 8"Autre
- Penderie (Walk-in)Au-dessus7' 6.9" x 5' 6"Autre
- Chambre à coucherAu-dessus15' 3" x 13' 6"Autre
- Penderie (Walk-in)Au-dessus5' 5" x 4' 9.6"Autre
- Chambre à coucherAu-dessus14' 3" x 10' 11"Autre
- Chambre à coucherAu-dessus13' 3" x 11' 8"Autre
- Salle de lavageAu-dessus7' 2" x 5' 5"Autre
- SalonSous-sol15' 3" x 6' 11"Autre
- Salle à mangerSous-sol10' 9.6" x 12' 3"Autre
- CuisineSous-sol12' 6.9" x 11'Autre
- Salle de lavageSous-sol7' 9.6" x 5'Autre
- Chambre à coucherSous-sol12' 9.6" x 11' 9.9"Autre
- Chambre à coucherSous-sol12' 2" x 12'Autre
- SalonSous-sol12' 2" x 7' 9"Autre
- Salle à mangerSous-sol8' 5" x 6' 2"Autre
- CuisineSous-sol14' 6" x 4' 5"Autre
- Chambre à coucherSous-sol10' 9.6" x 14' 6.9"Autre
- RangementSous-sol14' 5" x 14' 11"Autre
Agents de cette inscription
Demandez plus d’infos
Demandez plus d’infos
Emplacement
8018 155a Street, Surrey, British Columbia, V3S 2J2 Canada
Autour de cette propriété
En savoir plus au sujet du quartier et des commodités autour de cette résidence.
Demander de l’information sur le quartier
En savoir plus au sujet du quartier et des commodités autour de cette résidence
Demander maintenantCalculatrice de versements hypothécaires
- $
- %$
- %
- Capital et intérêts 9 746 $ /mo
- Impôt foncier n/a
- Frais de copropriété n/a

