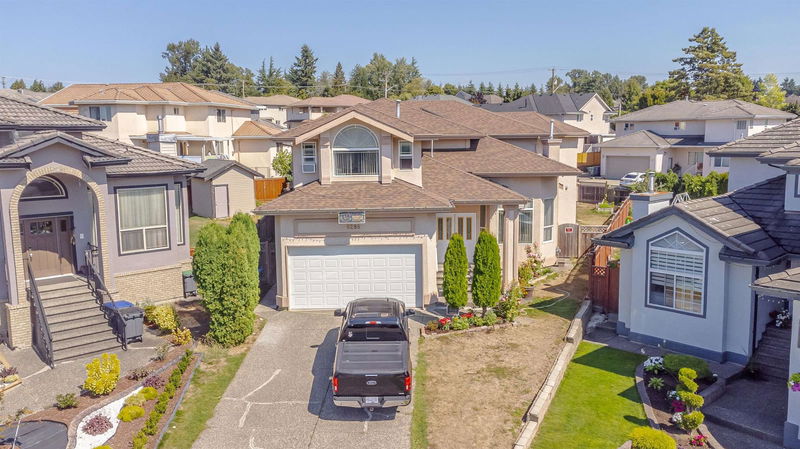Caractéristiques principales
- MLS® #: R2939738
- ID de propriété: SIRC2153211
- Type de propriété: Résidentiel, Maison unifamiliale détachée
- Aire habitable: 4 408 pi.ca.
- Grandeur du terrain: 0,21 ac
- Construit en: 1995
- Chambre(s) à coucher: 8
- Salle(s) de bain: 5+1
- Stationnement(s): 10
- Inscrit par:
- Century 21 Coastal Realty Ltd.
Description de la propriété
Great Location! Exclusive Shaughnessy View Subdivision of West Fleetwood! Located in a quiet Cul-de-sac with wide open streets on a massive 9133 sqft lot. This is a custom built home with lots of space. 8 beautiful spacious bedrooms and 6 bathrooms including the 2 bedroom basement suite. May have potential to build another 1 bedroom basement suite! Upstairs has 5 bedrooms 3 full bathrooms. Updates include new hot water tank, granite countertops, washer/dryer and fence updated in 2020. Roof 2015, 10x10 shed. Back lane access, bring your RV and toys! Enjoy outdoor entertaining in your 12x16 custom gazebo and huge concrete patio only 4 years old. Conveniently located steps to Guildford Golf & CC, Maple Green Elen, Enver Creek Sec. Easy to Show.
Pièces
- TypeNiveauDimensionsPlancher
- CuisinePrincipal9' 2" x 13' 2"Autre
- Chambre à coucherPrincipal9' 8" x 9' 9.9"Autre
- Chambre à coucherPrincipal9' 6.9" x 9' 11"Autre
- Chambre à coucher principaleAu-dessus14' 2" x 21' 3.9"Autre
- Chambre à coucherAu-dessus13' 6.9" x 16' 5"Autre
- Chambre à coucherAu-dessus9' 9.9" x 14' 2"Autre
- Chambre à coucherAu-dessus9' 9.9" x 11' 8"Autre
- Chambre à coucher principaleAu-dessus15' 3.9" x 21' 6.9"Autre
- FoyerPrincipal6' 3" x 14' 2"Autre
- SalonPrincipal12' 8" x 17' 6.9"Autre
- Salle à mangerPrincipal10' 6.9" x 14' 3"Autre
- CuisinePrincipal13' x 16' 8"Autre
- Salle à mangerPrincipal10' x 14' 6"Autre
- Salle familialePrincipal13' 6.9" x 18' 9.6"Autre
- Chambre à coucherPrincipal10' 6.9" x 10'Autre
- Salle de lavagePrincipal12' x 14' 5"Autre
- SalonPrincipal12' 5" x 13' 2"Autre
Agents de cette inscription
Demandez plus d’infos
Demandez plus d’infos
Emplacement
8298 151a Street, Surrey, British Columbia, V3S 8R1 Canada
Autour de cette propriété
En savoir plus au sujet du quartier et des commodités autour de cette résidence.
Demander de l’information sur le quartier
En savoir plus au sujet du quartier et des commodités autour de cette résidence
Demander maintenantCalculatrice de versements hypothécaires
- $
- %$
- %
- Capital et intérêts 0
- Impôt foncier 0
- Frais de copropriété 0

