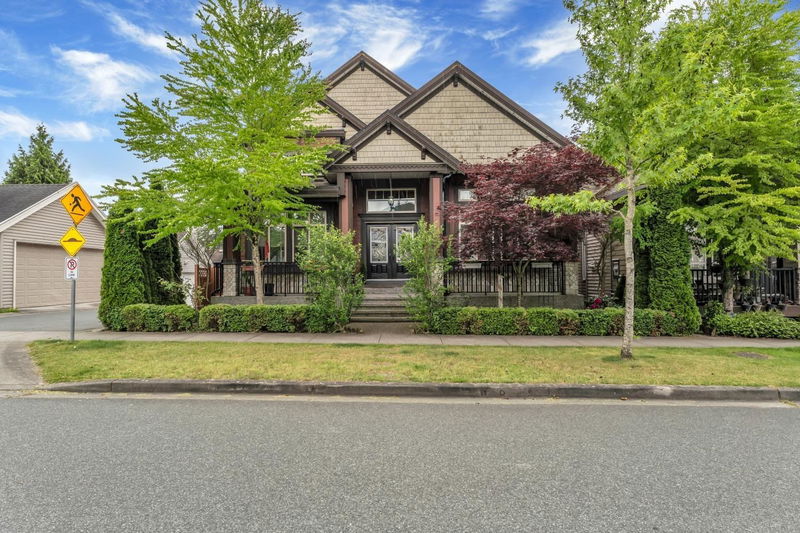Caractéristiques principales
- MLS® #: R2911611
- ID de propriété: SIRC2028356
- Type de propriété: Résidentiel, Maison unifamiliale détachée
- Aire habitable: 3 801 pi.ca.
- Grandeur du terrain: 0,08 ac
- Construit en: 2010
- Chambre(s) à coucher: 8
- Salle(s) de bain: 5+1
- Stationnement(s): 5
- Inscrit par:
- Century 21 Coastal Realty Ltd.
Description de la propriété
Amazing Upscale Custom Built Home in the Heart of Panorama Ridge. This stunning 3,801 sq. ft home features 8 bedrooms & 6 bathrooms with a bedroom conveniently located on the main floor, a huge patio & mortgage helper. High ceilings and amazing detailing in crown molding and design. Features A/C / Radiant Heating/Steam Shower/Granite C-tops/Extra Parking, open concept floor area & more! Lovely curb appeal on pristine sunny south-commanding corner lot. Easy-care private yard w/electric steel gate offside lane. This family-friendly neighborhood is steps away from Panorama Park Elem/Ecole Panorama Ridge Sec Schools/Kwantlen University, West Newton Community Park, Panorama Ridge Shops/Sullivan Square/Scottsdale Mall/YMC and Easy access onto major hwy (Hwy99/Hwy10).
Pièces
- TypeNiveauDimensionsPlancher
- Chambre à coucher principaleAu-dessus13' x 16' 5"Autre
- Penderie (Walk-in)Au-dessus4' 5" x 8' 5"Autre
- Chambre à coucherAu-dessus12' 3.9" x 13' 6.9"Autre
- Chambre à coucherAu-dessus12' 3.9" x 13' 5"Autre
- Chambre à coucherAu-dessus7' 9.9" x 9' 9.9"Autre
- Chambre à coucherEn dessous11' 8" x 16' 3"Autre
- SalonEn dessous11' 3" x 12' 9.9"Autre
- CuisineEn dessous7' 2" x 8' 9"Autre
- Chambre à coucherEn dessous8' 11" x 12' 3.9"Autre
- Chambre à coucherEn dessous8' 9.9" x 13' 3.9"Autre
- FoyerPrincipal3' 6" x 10' 3.9"Autre
- PatioEn dessous6' 2" x 19' 5"Autre
- SalonPrincipal12' 9.9" x 16' 2"Autre
- Salle à mangerPrincipal9' 11" x 16' 2"Autre
- Chambre à coucherPrincipal11' 6" x 12' 3"Autre
- CuisinePrincipal13' 2" x 14' 9"Autre
- Cuisine wokPrincipal5' 9" x 13' 2"Autre
- Salle familialePrincipal13' 9" x 14' 9"Autre
- Salle à mangerPrincipal9' x 14' 9"Autre
- Salle de lavagePrincipal6' 11" x 8' 6.9"Autre
Agents de cette inscription
Demandez plus d’infos
Demandez plus d’infos
Emplacement
12984 58b Avenue, Surrey, British Columbia, V3X 0C2 Canada
Autour de cette propriété
En savoir plus au sujet du quartier et des commodités autour de cette résidence.
Demander de l’information sur le quartier
En savoir plus au sujet du quartier et des commodités autour de cette résidence
Demander maintenantCalculatrice de versements hypothécaires
- $
- %$
- %
- Capital et intérêts 0
- Impôt foncier 0
- Frais de copropriété 0

