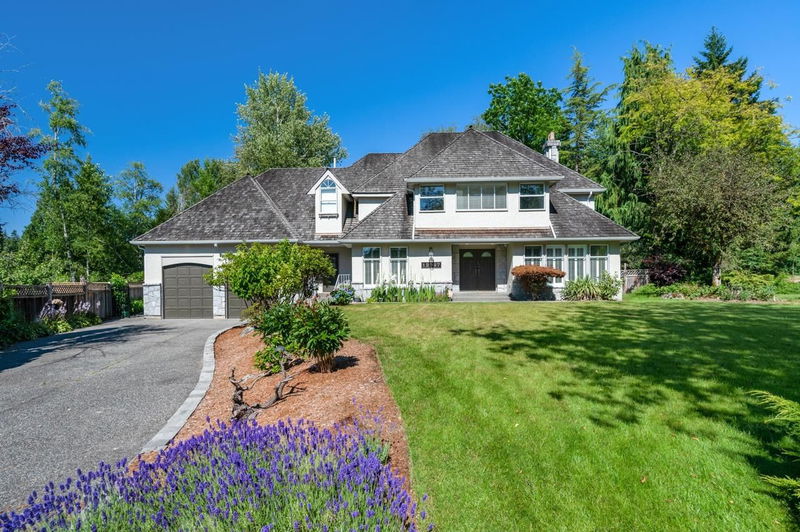Caractéristiques principales
- MLS® #: R2911728
- ID de propriété: SIRC2028324
- Type de propriété: Résidentiel, Maison unifamiliale détachée
- Aire habitable: 3 770 pi.ca.
- Grandeur du terrain: 16 988,40 pi.ca.
- Construit en: 1986
- Chambre(s) à coucher: 5
- Salle(s) de bain: 4+1
- Stationnement(s): 8
- Inscrit par:
- Interlink Realty
Description de la propriété
Discover this inviting family home with investment potential in Ocean Park. Situated on a quiet cul-de-sac with a rare 17,162 sqft lot, it offers a serene setting backed by parkland trails. This home features an open living area with natural light, a modern kitchen, and a tranquil backyard. Just a short walk to Elgin Secondary and Crescent Park Elementary. Shopping centers nearby. Experience comfort with 5 bedrooms and 5 bathrooms. Move-in ready with all essential amenities nearby. Well maintained by a lot of upgrades; New backyard draining system 2017; New fence 2018; New rang hood/fridge/dishwasher 2021;New gutters and ext window&door painting 2022; New all cabinets/laundry room cabinets/stove/dishwasher, and repaint exterior walls 2023; new tank and heat pump (warm/cold) system 2024.
Pièces
- TypeNiveauDimensionsPlancher
- Salle de lavagePrincipal10' 8" x 16' 9.6"Autre
- CuisinePrincipal10' x 12' 5"Autre
- Salle à mangerPrincipal10' 3.9" x 17' 6.9"Autre
- Garde-mangerPrincipal2' 11" x 6' 3"Autre
- Bureau à domicilePrincipal9' 6" x 15' 2"Autre
- Salle polyvalentePrincipal4' 9" x 6' 3.9"Autre
- FoyerPrincipal9' 6.9" x 13' 9.6"Autre
- Salle familialePrincipal20' 3" x 12' 6"Autre
- SalonPrincipal15' 3" x 20' 9.6"Autre
- RangementPrincipal12' 2" x 13' 11"Autre
- Chambre à coucher principaleAu-dessus16' 3.9" x 21'Autre
- RangementAu-dessus16' 6" x 6' 3.9"Autre
- Chambre à coucherAu-dessus9' 3.9" x 10' 3"Autre
- Cuisine de serviceAu-dessus12' 3.9" x 9' 9.6"Autre
- Salle polyvalenteAu-dessus9' 8" x 3' 9"Autre
- Chambre à coucherAu-dessus15' 6" x 12' 3"Autre
- Chambre à coucherAu-dessus15' 3" x 11' 6.9"Autre
- Penderie (Walk-in)Au-dessus3' 3" x 4' 11"Autre
- Penderie (Walk-in)Au-dessus3' 6.9" x 12' 11"Autre
- Penderie (Walk-in)Au-dessus7' 6.9" x 5'Autre
- Chambre à coucherAu-dessus12' 3.9" x 9' 9.9"Autre
Agents de cette inscription
Demandez plus d’infos
Demandez plus d’infos
Emplacement
12967 21a Avenue, Surrey, British Columbia, V4A 8H5 Canada
Autour de cette propriété
En savoir plus au sujet du quartier et des commodités autour de cette résidence.
Demander de l’information sur le quartier
En savoir plus au sujet du quartier et des commodités autour de cette résidence
Demander maintenantCalculatrice de versements hypothécaires
- $
- %$
- %
- Capital et intérêts 12 598 $ /mo
- Impôt foncier n/a
- Frais de copropriété n/a

