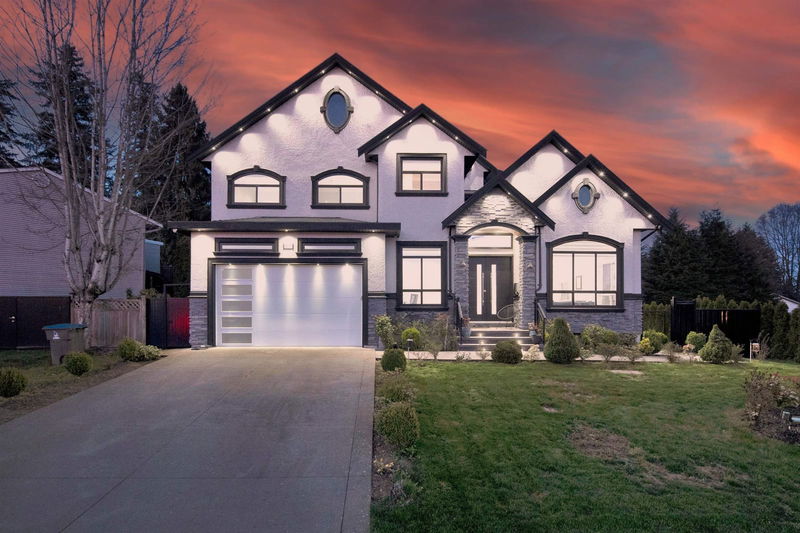Caractéristiques principales
- MLS® #: R2990181
- ID de propriété: SIRC2371643
- Type de propriété: Résidentiel, Maison unifamiliale détachée
- Aire habitable: 6 129 pi.ca.
- Grandeur du terrain: 7 214 pi.ca.
- Construit en: 2018
- Chambre(s) à coucher: 5+3
- Salle(s) de bain: 6+2
- Stationnement(s): 6
- Inscrit par:
- eXp Realty of Canada, Inc.
Description de la propriété
STUNNING CUSTOM BUILT HOME IN FLEETWOOD This exquisite 8 br, 8 bath corner-lot luxury home offers over 6000 sq ft of meticulously designed living space on 7214 sq.ft. lot. The main floor a bright & open layout with grand living, family and dining areas, a Main kitchen, a spice kitchen, a master bedroom, a dedicated home office and a convenient powder room. Upstairs features generously sized 4 bedrooms with walk-in closets. Central air conditioning, radiant heating, an HRV system, security camera setup, and a high-efficiency hot water system. The fully finished basement includes two mortgage-helper suites (2-bedroom + 1-bedroom), each with its entrance. Minutes from the future SkyTrain station, top-rated schools, parks, shopping malls and Fleetwood Recreation Centre.
Pièces
- TypeNiveauDimensionsPlancher
- SalonPrincipal14' 8" x 15' 6"Autre
- Salle à mangerPrincipal14' 8" x 12' 2"Autre
- FoyerPrincipal21' x 7' 5"Autre
- Bureau à domicilePrincipal10' x 9'Autre
- Salle familialePrincipal19' 6.9" x 16'Autre
- CuisinePrincipal17' 2" x 16'Autre
- Cuisine wokPrincipal14' x 8' 2"Autre
- Chambre à coucherPrincipal12' 6" x 12'Autre
- Penderie (Walk-in)Principal8' x 7' 2"Autre
- VestibulePrincipal12' x 5'Autre
- Chambre à coucher principaleAu-dessus18' 6" x 16' 5"Autre
- Penderie (Walk-in)Au-dessus12' 9.9" x 9'Autre
- Chambre à coucherAu-dessus12' 6" x 12'Autre
- Chambre à coucherAu-dessus14' 6" x 9' 9"Autre
- Chambre à coucherAu-dessus9' 8" x 14' 6"Autre
- SalonSous-sol20' 5" x 13' 3"Autre
- CuisineSous-sol10' x 9'Autre
- Chambre à coucherSous-sol10' x 11' 8"Autre
- Chambre à coucherSous-sol10' x 11' 8"Autre
- SalonSous-sol12' 3.9" x 10'Autre
- CuisineSous-sol8' x 10'Autre
- Chambre à coucherSous-sol11' 3" x 10' 6.9"Autre
- Salle de loisirsSous-sol21' 6" x 14' 8"Autre
- Penderie (Walk-in)Sous-sol5' 9" x 4'Autre
Agents de cette inscription
Demandez plus d’infos
Demandez plus d’infos
Emplacement
8670 Tunis Place, Surrey, British Columbia, V3S 4Y6 Canada
Autour de cette propriété
En savoir plus au sujet du quartier et des commodités autour de cette résidence.
Demander de l’information sur le quartier
En savoir plus au sujet du quartier et des commodités autour de cette résidence
Demander maintenantCalculatrice de versements hypothécaires
- $
- %$
- %
- Capital et intérêts 12 544 $ /mo
- Impôt foncier n/a
- Frais de copropriété n/a

