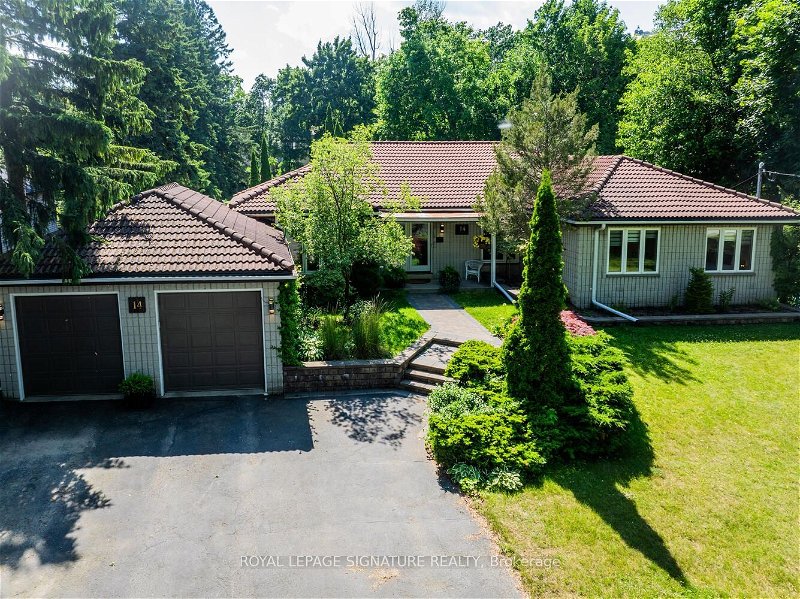Caractéristiques principales
- MLS® #: E8455544
- ID de propriété: SIRC1941107
- Type de propriété: Résidentiel, Maison
- Grandeur du terrain: 29 155 pi.ca.
- Chambre(s) à coucher: 4+1
- Salle(s) de bain: 3
- Pièces supplémentaires: Sejour
- Stationnement(s): 10
- Inscrit par:
- ROYAL LEPAGE SIGNATURE REALTY
Description de la propriété
Welcome to 14 West Hill Drive, an impressive 4+1 bedroom bungalow on a 100 x 292 ft west-facing lot in the sought-after West Hill community. This home features over 4300 sq ft of living space on 2 levels. The expansive backyard is perfect for entertaining with an in-ground pool, cabana, multiple patios, deck, stunning gardens and plenty of green space for both kids and pets to play. Enjoy summer BBQs or host a family wedding in this outdoor oasis. Gardeners will love the greenhouse, potting shed, and beautiful gardens. Inside, the grand foyer welcomes you to an immaculate home. The sunken living and dining rooms accommodate large groups, with wall-to-wall windows and a walkout to the deck. The gourmet kitchen boasts granite counters, black appliances, maple hardwood flooring, and ample cabinet space. Off the kitchen is a unique walk-in pantry with additional storage and laundry. The main floor includes a magnificent primary suite with built-in closets and a luxury ensuite washroom featuring a skylight, dressing table, bidet, and jacuzzi soaker tub. The remaining 3 bedrooms share a renovated 3 pc washroom with a walk-in glass-doored shower. The lower level features a great room with a gas fireplace, bar, and walkout to the backyard and pool. There are two additional rooms for a home office, 5th bedroom, or exercise room, plus a workshop, utility room, and a full 3 pc washroom with a walk-in shower. West Hill Drive offers easy commuting with connections to Lawrence Ave and Kingston Road. The Guildwood GO station is nearby, and there are multiple dining and shopping options minutes away. The Heron Park Community Centre, Morningside Park, Highland Creek Park, and Colonel Danforth Off Leash Dog Park provide endless outdoor activities. The University of Toronto's Scarborough Campus and Centennial College are also moments away by car. Don't miss the chance to own this exceptional, executive home on a massive lot in an ideal location. This one won't last long!
Pièces
- TypeNiveauDimensionsPlancher
- FoyerPrincipal12' 8.8" x 14' 4.8"Autre
- SalonPrincipal11' 8.9" x 18' 11.1"Autre
- Salle à mangerPrincipal11' 10.1" x 15' 5.8"Autre
- CuisinePrincipal10' 7.1" x 19' 8.2"Autre
- Salle à déjeunerPrincipal14' 8.9" x 15' 10.9"Autre
- Chambre à coucher principalePrincipal10' 2" x 13' 5"Autre
- Chambre à coucherPrincipal10' 2.8" x 10' 11.1"Autre
- Chambre à coucherPrincipal13' 10.8" x 10' 7.1"Autre
- Chambre à coucherPrincipal24' 9.7" x 15' 3"Autre
- Salle de loisirsSupérieur23' 3.1" x 14' 2.8"Autre
- Pièce principaleSupérieur13' 1.4" x 15' 5"Autre
- Chambre à coucherSupérieur17' 7.8" x 11' 8.9"Autre
Agents de cette inscription
Demandez plus d’infos
Demandez plus d’infos
Emplacement
14 West Hill Dr, Toronto, Ontario, M1E 3T5 Canada
Autour de cette propriété
En savoir plus au sujet du quartier et des commodités autour de cette résidence.
Demander de l’information sur le quartier
En savoir plus au sujet du quartier et des commodités autour de cette résidence
Demander maintenantCalculatrice de versements hypothécaires
- $
- %$
- %
- Capital et intérêts 0
- Impôt foncier 0
- Frais de copropriété 0
Faites une demande d’approbation préalable de prêt hypothécaire en 10 minutes
Obtenez votre qualification en quelques minutes - Présentez votre demande d’hypothèque en quelques minutes par le biais de notre application en ligne. Fourni par Pinch. Le processus est simple, rapide et sûr.
Appliquez maintenant
