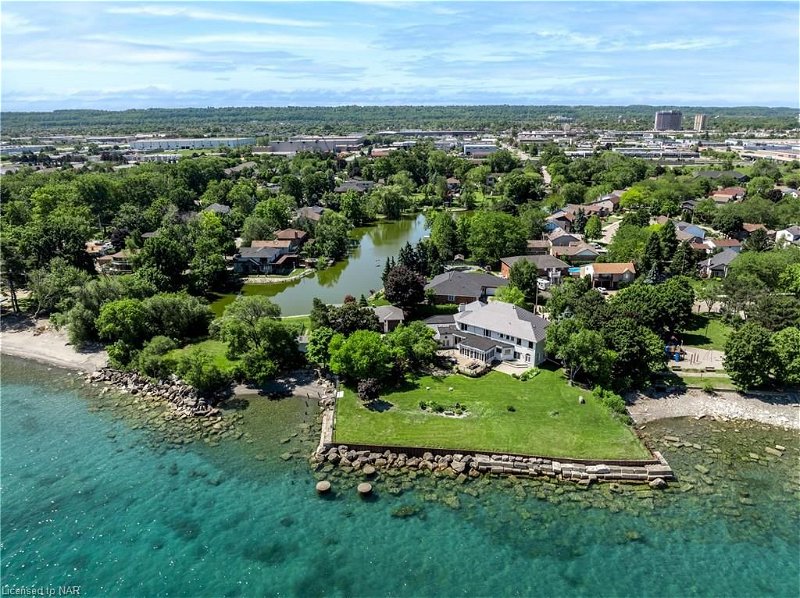Caractéristiques principales
- MLS® #: 40609485
- ID de propriété: SIRC1946023
- Type de propriété: Résidentiel, Maison
- Aire habitable: 10 047 pi.ca.
- Grandeur du terrain: 1,24 ac
- Construit en: 1989
- Chambre(s) à coucher: 5
- Salle(s) de bain: 4+2
- Stationnement(s): 13
- Inscrit par:
- REVEL Realty Inc., Brokerage
Description de la propriété
Indulge in the epitome of luxury living at this exclusive waterfront estate, a true masterpiece spanning over 1 acre of pristine beauty. Nestled on the shores of Lake Ontario, this extraordinary property boasts a stunning beachfront on one side and a majestic pond on the other, offering a captivating blend of natural wonders that will leave you in awe. With over 370 feet of breathtaking waterfront, you'll have the option to embrace the joys of boating and water sports, all just a short commute from the vibrant heart of downtown Toronto. Step inside the custom-built home with over 10,000 square feet of living space. The recently renovated main floor features an open concept kitchen and living room that effortlessly flow into the sunroom, where you can immerse yourself in the breathtaking views and bask in the warm embrace of natural light. Take a revitalizing dip in the indoor pool, relax in the sauna, or maintain your fitness regime in the gym. Every aspect of your wellbeing has been considered, ensuring that you can indulge in the ultimate relaxation and rejuvenation. With 4 spacious bedrooms and 5 bathrooms, this home offers ample space to accommodate your family and guests in style and comfort. Additionally, a separate guest home adds unparalleled value, providing the perfect opportunity to create a family retreat or accommodate a nanny or in-law suite. Not only does this waterfront estate offer an extraordinary lifestyle, but it also presents an exceptional investment opportunity. With the potential to subdivide the property into 10 to 15 lots, you have the chance to expand your real estate portfolio and create a prestigious waterfront community. Imagine the allure of living in a neighbourhood that embraces the beauty of Lake Ontario, where each resident can revel in their own piece of paradise. This exclusive waterfront estate is a rare gem, offering a harmonious blend of natural beauty, luxurious amenities, and endless opportunities. Your dream awaits.
Pièces
- TypeNiveauDimensionsPlancher
- SalonPrincipal59' 2.6" x 62' 6.3"Autre
- Salle familialePrincipal65' 7.7" x 85' 7.1"Autre
- CuisinePrincipal46' 2.7" x 72' 5.6"Autre
- Salle à mangerPrincipal52' 9.4" x 59' 10.5"Autre
- Salle de lavagePrincipal19' 11.7" x 32' 10.8"Autre
- Chambre à coucher principale2ième étage68' 11.9" x 52' 6.3"Autre
- Solarium/VerrièrePrincipal59' 2.2" x 65' 10.9"Autre
- Chambre à coucher2ième étage52' 9.4" x 59' 10.5"Autre
- Chambre à coucher2ième étage45' 11.5" x 52' 6.3"Autre
- Chambre à coucher2ième étage42' 8.2" x 49' 5.7"Autre
- AutrePrincipal29' 9.8" x 39' 6.8"Autre
- Loft2ième étage17' 5.8" x 18' 4"Autre
- Salle de loisirsSous-sol43' 9.9" x 66' 6.8"Autre
- CuisinePrincipal29' 3.1" x 12' 9.4"Autre
- Chambre à coucherPrincipal14' 4.8" x 10' 8.6"Autre
Agents de cette inscription
Demandez plus d’infos
Demandez plus d’infos
Emplacement
45 Lakegate Drive, Hamilton, Ontario, L8E 3T7 Canada
Autour de cette propriété
En savoir plus au sujet du quartier et des commodités autour de cette résidence.
Demander de l’information sur le quartier
En savoir plus au sujet du quartier et des commodités autour de cette résidence
Demander maintenantCalculatrice de versements hypothécaires
- $
- %$
- %
- Capital et intérêts 0
- Impôt foncier 0
- Frais de copropriété 0
Faites une demande d’approbation préalable de prêt hypothécaire en 10 minutes
Obtenez votre qualification en quelques minutes - Présentez votre demande d’hypothèque en quelques minutes par le biais de notre application en ligne. Fourni par Pinch. Le processus est simple, rapide et sûr.
Appliquez maintenant
