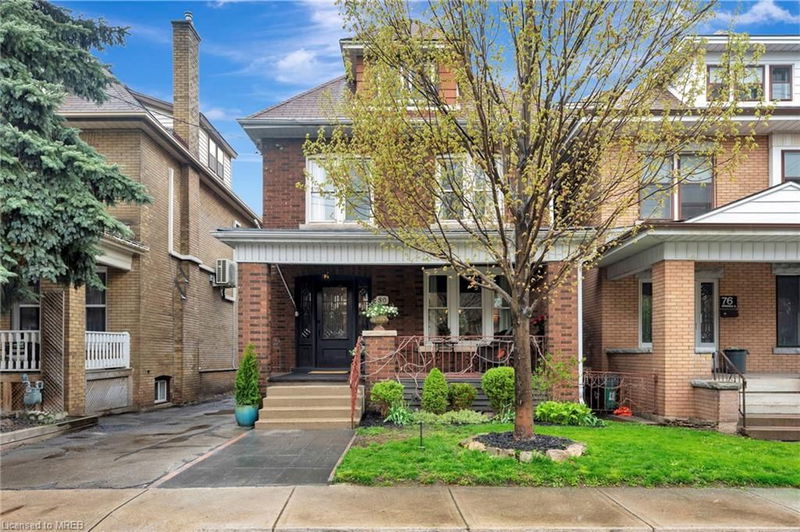Caractéristiques principales
- MLS® #: 40579179
- ID de propriété: SIRC1925619
- Type de propriété: Résidentiel, Maison
- Aire habitable: 1 628 pi.ca.
- Construit en: 1912
- Chambre(s) à coucher: 4
- Salle(s) de bain: 4+1
- Stationnement(s): 4
- Inscrit par:
- EXP REALTY OF CANADA INC
Description de la propriété
This Edwardian Foursquare 2.5 storey home located in central Hamilton makes quite the statement. Nestled between Main St and King St, this home has a boho-classical feel while offering 4 bedrooms, 5 bathrooms and a detached garage. The front of the house has a sought after covered front porch that is perfect for relaxing and watching the world go by. This home features authentic hardwood floors and original trim maintained throughout, as well as 9 foot ceilings. On the main level of the house is a renovated kitchen that has plenty of cupboard space, granite countertops, an island and stainless steel appliances, as well as access to the fully fenced backyard. The kitchen flows effortlessly through to the formal dining room and living room perfect for entertaining. The main floor also includes a 2 piece bathroom. The second floor offers a primary bedroom with a 4 piece ensuite bathroom with shower stall and double sinks, a large walk-in closet and private balcony. Two more bedrooms and another 4 piece bathroom round out this level. The spacious third floor provides an additional living area that could be used as a home office, a 4th bedroom and a 3 piece bathroom. The basement is partially finished offering a laundry room and another 3 piece bathroom. Behind the house is a detached single car garage with a large attached barn area perfect for a workshop or additional storage. This home would be great for a family looking to live within walking distance to parks and schools on a quiet street. Or an investor looking to generate some income! Only 4 blocks away from Tim Hortons Field, walking distance to bus stops, and a quick zip to downtown where one can enjoy many trendy bars and restaurants, this house would make a terrific long term rental or airbnb. This property is zoned as a duplex, and by adding another kitchen it has the potential to have two units. The infrastructure is already in place to have two separate units - 2 air conditioners, 2 furnaces and 2 meters.
Pièces
- TypeNiveauDimensionsPlancher
- CuisinePrincipal10' 2" x 14' 6.8"Autre
- Salle à mangerPrincipal15' 11" x 10' 4.8"Autre
- SalonPrincipal11' 6.1" x 14' 6.8"Autre
- Chambre à coucher2ième étage10' 2.8" x 9' 8.1"Autre
- Chambre à coucher principale2ième étage12' 4.8" x 14' 7.9"Autre
- Chambre à coucher2ième étage10' 2" x 11' 10.1"Autre
- Chambre à coucher3ième étage10' 11.1" x 12' 2.8"Autre
- Salon3ième étage18' 6.8" x 9' 10.1"Autre
Agents de cette inscription
Demandez plus d’infos
Demandez plus d’infos
Emplacement
80 Spadina Avenue, Hamilton, Ontario, L8M 2X3 Canada
Autour de cette propriété
En savoir plus au sujet du quartier et des commodités autour de cette résidence.
Demander de l’information sur le quartier
En savoir plus au sujet du quartier et des commodités autour de cette résidence
Demander maintenantCalculatrice de versements hypothécaires
- $
- %$
- %
- Capital et intérêts 0
- Impôt foncier 0
- Frais de copropriété 0
Faites une demande d’approbation préalable de prêt hypothécaire en 10 minutes
Obtenez votre qualification en quelques minutes - Présentez votre demande d’hypothèque en quelques minutes par le biais de notre application en ligne. Fourni par Pinch. Le processus est simple, rapide et sûr.
Appliquez maintenant
