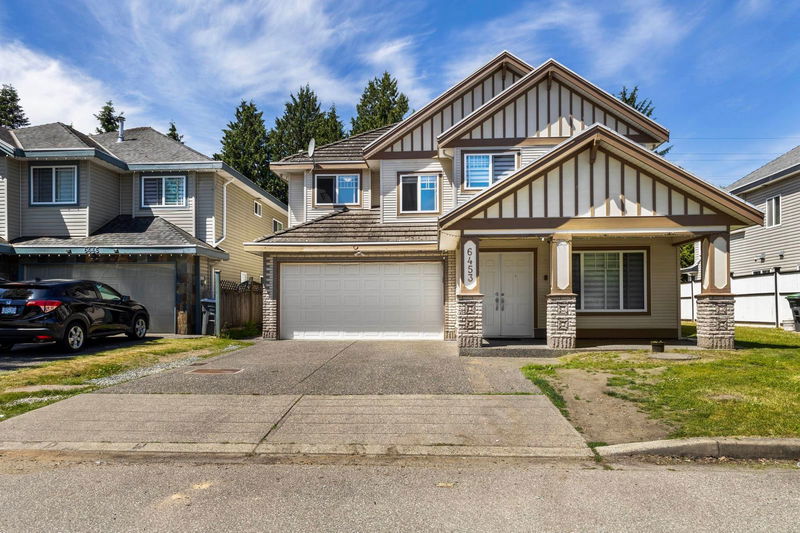Caractéristiques principales
- MLS® #: R3013081
- ID de propriété: SIRC2472290
- Type de propriété: Résidentiel, Maison unifamiliale détachée
- Aire habitable: 2 428 pi.ca.
- Grandeur du terrain: 4 844 pi.ca.
- Construit en: 2005
- Chambre(s) à coucher: 3+3
- Salle(s) de bain: 4
- Stationnement(s): 6
- Inscrit par:
- Keller Williams Ocean Realty
Description de la propriété
Located in the heart of EAST NEWTON, This beautiful and well maintained basement-entry home located in a quiet family-oriented neighbourhood. This home features a total of 6 Bedrooms and 4 Bathrooms including a spacious (2+1) Bedroom unauthorized suites as a great mortgage helper! Double car garage and huge driveway. Enjoy your HUGE backyard with extra privacy as this home backs onto a greenbelt. Within walking distance to ALL levels of schools (Hyland Elementary, Mcleod Road Traditional School and Sullivan Heights Secondary School), transit and parks. This one won't last! Book your showings NOW! All offers will be reviewed on June 16th, 2025 at 6PM. OPEN HOUSE 1PM-4PM SAT/SUN - 14/15 JUNE.
Pièces
- TypeNiveauDimensionsPlancher
- Chambre à coucher principaleAu-dessus12' 2" x 10' 9"Autre
- Chambre à coucherAu-dessus10' 5" x 11' 8"Autre
- Chambre à coucherAu-dessus10' 6" x 10' 11"Autre
- CuisineAu-dessus13' x 10' 8"Autre
- Salle familialeAu-dessus11' 2" x 11'Autre
- SalonAu-dessus17' 9.9" x 16' 3.9"Autre
- FoyerPrincipal13' x 6' 8"Autre
- Salle de lavagePrincipal10' x 10' 9"Autre
- Chambre à coucherSous-sol12' x 10' 9.9"Autre
- Chambre à coucherSous-sol10' x 10' 9.9"Autre
- Salle familialeSous-sol17' 9.6" x 13' 6"Autre
- CuisineSous-sol10' 6.9" x 8' 5"Autre
- Chambre à coucherSous-sol11' x 9' 3"Autre
- SalonSous-sol16' 9.6" x 9' 3"Autre
- CuisineSous-sol7' x 6'Autre
Agents de cette inscription
Demandez plus d’infos
Demandez plus d’infos
Emplacement
6453 141a Street, Surrey, British Columbia, V3W 1R5 Canada
Autour de cette propriété
En savoir plus au sujet du quartier et des commodités autour de cette résidence.
- 24.94% 20 to 34 years
- 22.38% 35 to 49 years
- 16.37% 50 to 64 years
- 9.79% 65 to 79 years
- 7.14% 15 to 19 years
- 6.39% 5 to 9 years
- 5.87% 10 to 14 years
- 5.08% 0 to 4 years
- 2.04% 80 and over
- Households in the area are:
- 72.75% Single family
- 13.56% Single person
- 9.58% Multi person
- 4.11% Multi family
- $126,665 Average household income
- $39,712 Average individual income
- People in the area speak:
- 49.72% Punjabi (Panjabi)
- 30.26% English
- 8.82% English and non-official language(s)
- 4.22% Hindi
- 2.06% Tagalog (Pilipino, Filipino)
- 1.74% Urdu
- 0.94% Multiple non-official languages
- 0.82% Gujarati
- 0.74% Vietnamese
- 0.68% Dari
- Housing in the area comprises of:
- 48.01% Duplex
- 29.26% Single detached
- 14.45% Row houses
- 7.85% Apartment 1-4 floors
- 0.42% Semi detached
- 0% Apartment 5 or more floors
- Others commute by:
- 17.1% Public transit
- 2.65% Foot
- 0.63% Other
- 0% Bicycle
- 37.76% High school
- 22.58% Did not graduate high school
- 16.81% Bachelor degree
- 12.66% College certificate
- 5.46% Post graduate degree
- 3.38% Trade certificate
- 1.35% University certificate
- The average air quality index for the area is 1
- The area receives 523.57 mm of precipitation annually.
- The area experiences 7.4 extremely hot days (28.12°C) per year.
Demander de l’information sur le quartier
En savoir plus au sujet du quartier et des commodités autour de cette résidence
Demander maintenantCalculatrice de versements hypothécaires
- $
- %$
- %
- Capital et intérêts 6 103 $ /mo
- Impôt foncier n/a
- Frais de copropriété n/a

