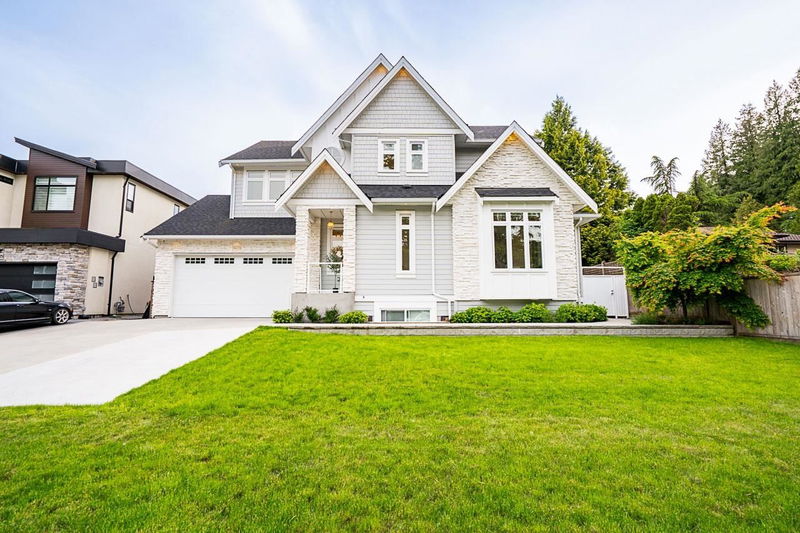Caractéristiques principales
- MLS® #: R3007970
- ID de propriété: SIRC2444749
- Type de propriété: Résidentiel, Maison unifamiliale détachée
- Aire habitable: 5 247 pi.ca.
- Grandeur du terrain: 7 923 pi.ca.
- Construit en: 2021
- Chambre(s) à coucher: 7
- Salle(s) de bain: 5+1
- Stationnement(s): 5
- Inscrit par:
- Coldwell Banker Universe Realty
Description de la propriété
Modern Luxury in Abbey Ridge (Fraser Heights). This stunning 7-bed, 5.5-bath home sits on a nearly 8,000 sq ft lot with over 5,200 sq ft of living space. The main floor boasts 10 ft ceilings, a thoughtfully designed layout, with a spacious open-concept living/kitchen area offering extensive cabinetry, butler pantry, and a separate spice kitchen—ideal for culinary enthusiasts. Step out to a covered patio with a built-in BBQ, fire-pit, and heaters for year-round comfort. Upstairs, all 4 bedrooms feature vaulted ceilings and custom mill-work. The lower level offers 2 mortgage helpers plus a private media/rec room. Features include A/C, home automation, radiant heating throughout, a 2-car garage, and parking for 5. A rare find in Surrey’s most sought-after neighborhood.
Pièces
- TypeNiveauDimensionsPlancher
- Chambre à coucher principaleAu-dessus15' 9" x 18'Autre
- Chambre à coucherAu-dessus10' 9" x 12' 6.9"Autre
- Chambre à coucherAu-dessus12' 2" x 11' 2"Autre
- Chambre à coucherAu-dessus13' 2" x 11' 9.9"Autre
- Salle de lavageAu-dessus9' 11" x 5' 11"Autre
- Penderie (Walk-in)Au-dessus13' x 7' 3"Autre
- Penderie (Walk-in)Au-dessus6' 8" x 5' 11"Autre
- CuisinePrincipal19' 11" x 12' 6.9"Autre
- Salle familialePrincipal15' 9.6" x 17' 5"Autre
- Salle à mangerPrincipal12' 3.9" x 13' 9"Autre
- SalonPrincipal16' 3" x 13' 9"Autre
- Bureau à domicilePrincipal10' 6" x 6' 9.9"Autre
- Cuisine wokPrincipal5' 9" x 5' 8"Autre
- VestibulePrincipal6' 8" x 4' 9.9"Autre
- FoyerPrincipal6' 11" x 6' 6"Autre
- Cuisine de servicePrincipal7' 9" x 6' 6"Autre
- Média / DivertissementEn dessous17' x 16' 9.9"Autre
- SalonEn dessous7' 6" x 11' 3.9"Autre
- CuisineEn dessous9' 9" x 8' 6"Autre
- Penderie (Walk-in)En dessous5' 3" x 5' 9"Autre
- Chambre à coucherEn dessous10' 5" x 10' 3.9"Autre
- Chambre à coucherEn dessous10' 6" x 10' 5"Autre
- CuisineEn dessous9' 3" x 5' 9"Autre
- SalonEn dessous7' 6" x 11' 3.9"Autre
- Chambre à coucherEn dessous11' x 11' 9.6"Autre
- Salle à mangerEn dessous9' 3" x 7' 9.9"Autre
- Penderie (Walk-in)En dessous5' 8" x 4' 2"Autre
Agents de cette inscription
Demandez plus d’infos
Demandez plus d’infos
Emplacement
9879 Lyncean Drive, Surrey, British Columbia, V4N 4M6 Canada
Autour de cette propriété
En savoir plus au sujet du quartier et des commodités autour de cette résidence.
Demander de l’information sur le quartier
En savoir plus au sujet du quartier et des commodités autour de cette résidence
Demander maintenantCalculatrice de versements hypothécaires
- $
- %$
- %
- Capital et intérêts 12 549 $ /mo
- Impôt foncier n/a
- Frais de copropriété n/a

