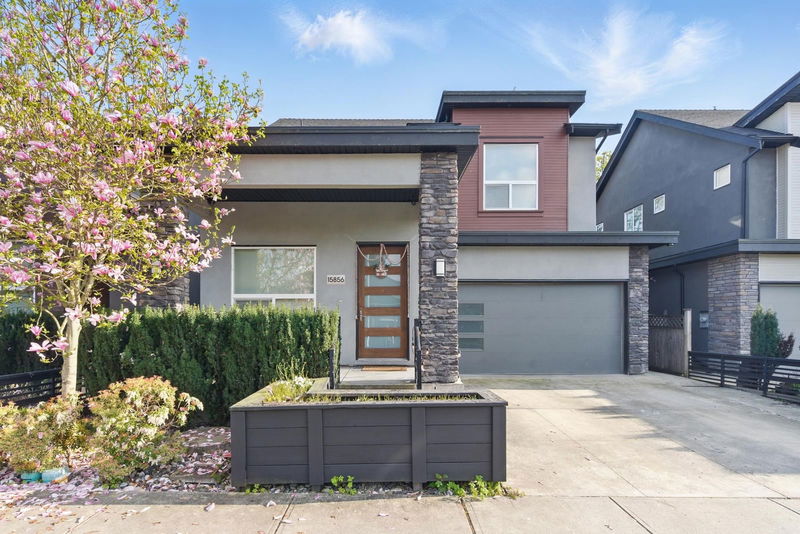Caractéristiques principales
- MLS® #: R2993517
- ID de propriété: SIRC2383922
- Type de propriété: Résidentiel, Maison unifamiliale détachée
- Aire habitable: 3 615 pi.ca.
- Grandeur du terrain: 5 126 pi.ca.
- Construit en: 2015
- Chambre(s) à coucher: 4+3
- Salle(s) de bain: 5+1
- Stationnement(s): 4
- Inscrit par:
- Sutton Group - 1st West Realty
Description de la propriété
Experience contemporary West Coast living in this stunning home located in the sought-after Fraser Heights area. The open-concept living and dining area effortlessly connects to an expansive chef’s kitchen, complete with a separate spice kitchen for added functionality. Step out onto the deck to unwind in the hot tub with a glass of wine, while the kids enjoy a built-in playground. The basement includes a cozy media room and an additional full bathroom ideal for movie nights or entertaining guests. A self-contained 2-bedroom LEGAL SUITE provides an excellent mortgage helper. The home is fully air-conditioned and equipped with smart home technology plus Level 2 EV charging station! Open House May 17 from 2-5pm.
Pièces
- TypeNiveauDimensionsPlancher
- SalonPrincipal16' 9.6" x 15' 3"Autre
- CuisinePrincipal11' 11" x 13' 8"Autre
- Salle à mangerPrincipal14' 6.9" x 13' 9"Autre
- CuisinePrincipal7' 9.6" x 3' 11"Autre
- AutrePrincipal11' 9.6" x 15' 3"Autre
- Bureau à domicilePrincipal9' 9" x 12' 9.6"Autre
- FoyerPrincipal5' 8" x 12' 9.6"Autre
- Chambre à coucherAu-dessus14' 8" x 10' 11"Autre
- Chambre à coucherAu-dessus11' 8" x 10' 8"Autre
- Chambre à coucherAu-dessus10' 2" x 12' 6.9"Autre
- Chambre à coucher principaleAu-dessus9' 9.6" x 9'Autre
- Salle polyvalenteAu-dessus13' 9.6" x 7' 5"Autre
- Salle de lavageAu-dessus7' 6.9" x 4' 11"Autre
- Penderie (Walk-in)Au-dessus7' 6.9" x 5' 3.9"Autre
- Penderie (Walk-in)Au-dessus5' 9.6" x 4' 9.6"Autre
- Chambre à coucherSous-sol14' 8" x 9' 9.6"Autre
- Chambre à coucherSous-sol11' x 10' 6.9"Autre
- Chambre à coucherSous-sol14' 8" x 20' 3"Autre
- Salle de loisirsSous-sol22' 8" x 13' 8"Autre
- Penderie (Walk-in)Sous-sol5' 6.9" x 5' 9.6"Autre
Agents de cette inscription
Demandez plus d’infos
Demandez plus d’infos
Emplacement
15856 105a Avenue, Surrey, British Columbia, V4N 3J4 Canada
Autour de cette propriété
En savoir plus au sujet du quartier et des commodités autour de cette résidence.
Demander de l’information sur le quartier
En savoir plus au sujet du quartier et des commodités autour de cette résidence
Demander maintenantCalculatrice de versements hypothécaires
- $
- %$
- %
- Capital et intérêts 8 535 $ /mo
- Impôt foncier n/a
- Frais de copropriété n/a

