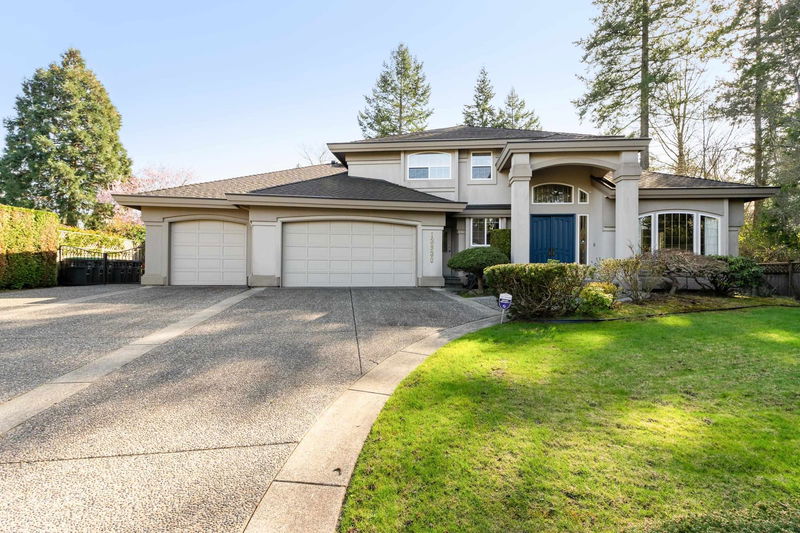Caractéristiques principales
- MLS® #: R2986519
- ID de propriété: SIRC2354890
- Type de propriété: Résidentiel, Maison unifamiliale détachée
- Aire habitable: 5 435 pi.ca.
- Grandeur du terrain: 14 001 pi.ca.
- Construit en: 1995
- Chambre(s) à coucher: 6
- Salle(s) de bain: 5
- Stationnement(s): 7
- Inscrit par:
- RE/MAX Select Properties
Description de la propriété
Discover timeless elegance in this custom-built estate located in prestigious Chantrell Park. Designed for exceptional family living, this home features 6 generous bedrooms, including 2 on the main level and 4 upstairs, and 5 well-appointed bathrooms The heart of the home is a spacious kitchen that opens to a warm and inviting family room, perfect for gatherings. The lower level offers a fantastic recreation room and bar area, ideal for entertaining. Step outside to your sun-soaked, south-facing backyard oasis, complete with a sparkling swimming pool, hot tub, and lush greenery. Recent updates include a new roof, hot water tanks, and fresh designer paint. Nestled against a peaceful greenbelt and walking distance to Elgin Park Secondary and Chantrell Creek Elementary schools
Pièces
- TypeNiveauDimensionsPlancher
- SalonPrincipal16' 5" x 13' 11"Autre
- Salle à mangerPrincipal13' 11" x 10' 11"Autre
- Salle familialePrincipal17' 9.6" x 15' 5"Autre
- CuisinePrincipal17' 6" x 16' 2"Autre
- Salle à mangerPrincipal10' 9.6" x 9' 3"Autre
- Bureau à domicilePrincipal16' 2" x 14' 2"Autre
- Chambre à coucherPrincipal14' 9.6" x 13' 2"Autre
- Chambre à coucherPrincipal12' 2" x 11'Autre
- Salle de lavagePrincipal10' 3" x 6' 11"Autre
- FoyerPrincipal16' 6.9" x 10' 9.6"Autre
- Chambre à coucher principaleAu-dessus17' 6" x 16' 2"Autre
- Penderie (Walk-in)Au-dessus10' 9.6" x 8' 8"Autre
- Salle polyvalenteAu-dessus10' 9.6" x 9'Autre
- Chambre à coucherAu-dessus17' 8" x 11' 5"Autre
- Chambre à coucherAu-dessus13' 3.9" x 12' 2"Autre
- Chambre à coucherAu-dessus11' 11" x 10' 9.9"Autre
- BoudoirAu-dessus8' 9.6" x 6' 9.9"Autre
- Salle de jeuxEn dessous29' 5" x 13' 5"Autre
- BarEn dessous16' 6" x 14' 5"Autre
- RangementEn dessous11' 8" x 8' 8"Autre
- ServiceEn dessous18' x 8' 9.9"Autre
Agents de cette inscription
Demandez plus d’infos
Demandez plus d’infos
Emplacement
13930 22a Avenue, Surrey, British Columbia, V4A 9V4 Canada
Autour de cette propriété
En savoir plus au sujet du quartier et des commodités autour de cette résidence.
Demander de l’information sur le quartier
En savoir plus au sujet du quartier et des commodités autour de cette résidence
Demander maintenantCalculatrice de versements hypothécaires
- $
- %$
- %
- Capital et intérêts 14 151 $ /mo
- Impôt foncier n/a
- Frais de copropriété n/a

