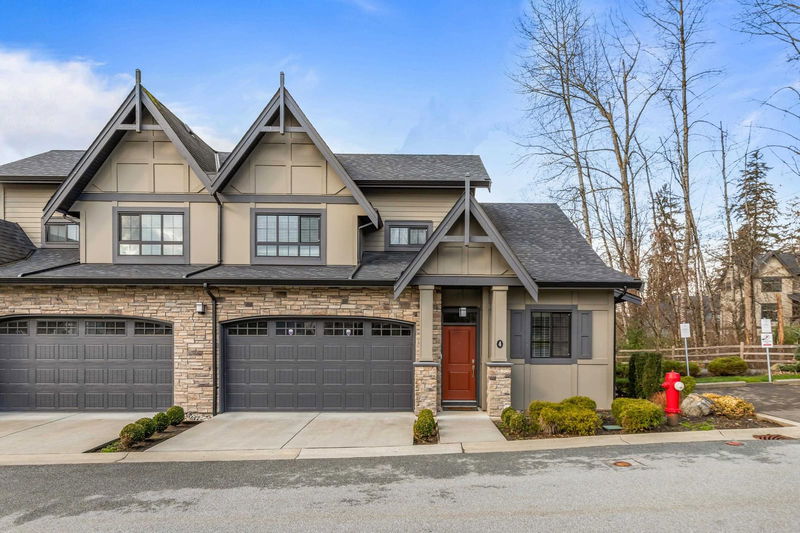Caractéristiques principales
- MLS® #: R2980823
- ID de propriété: SIRC2333644
- Type de propriété: Résidentiel, Maison de ville
- Aire habitable: 2 938 pi.ca.
- Construit en: 2018
- Chambre(s) à coucher: 4
- Salle(s) de bain: 3+1
- Stationnement(s): 2
- Inscrit par:
- RE/MAX All Points Realty
Description de la propriété
Duplex-style end unit, a former show home, is in SHOW HOME CONDITION! Gourmet kit offers Kitchen Aid S/S appl, gas range, quartz counters, tiled backsplash, dark cabinets & an island/breakfast bar. Large primary on main level w/ a WIC & 5-piece ensuite w/ an oversized shower, soaker tub & heated flrs. Up you'll find 2 large bedrooms & family rm, while the lower level offers a rec rm, bdrm & full bath. Great finishes throughout, lam flrs, A/C & vaulted ceilings in the living/dining area w/ sliding drs to a private fully fenced backyard w/ artificial turf & covered patio perfect for BBQs! Additional feat incl custom millwork, updated lighting, designer wallpaper, a finished bar, built-in speakers, alarm & a storage unit in the dble garage w/ epoxy flrs. Located beside Guildford Golf Course!
Pièces
- TypeNiveauDimensionsPlancher
- CuisinePrincipal13' 5" x 12' 9.9"Autre
- Salle à mangerPrincipal11' 11" x 9' 6.9"Autre
- SalonPrincipal13' 5" x 10' 6"Autre
- Chambre à coucher principalePrincipal13' 6.9" x 12' 9.6"Autre
- Penderie (Walk-in)Principal8' 6" x 5' 3"Autre
- Salle de lavagePrincipal8' 2" x 5' 9.6"Autre
- BoudoirPrincipal9' 9" x 9' 3.9"Autre
- FoyerPrincipal7' 11" x 6' 6.9"Autre
- PatioPrincipal13' 11" x 11' 3.9"Autre
- Chambre à coucherAu-dessus18' 6" x 11' 11"Autre
- Chambre à coucherAu-dessus12' 3.9" x 11' 6"Autre
- Salle familialeAu-dessus16' 5" x 13' 5"Autre
- Penderie (Walk-in)Au-dessus5' 6.9" x 5' 5"Autre
- Chambre à coucherEn dessous12' 9" x 11' 9"Autre
- Salle de loisirsEn dessous21' 5" x 20' 3.9"Autre
- BarEn dessous8' 9.9" x 6' 9.9"Autre
- RangementEn dessous13' 9.6" x 9' 5"Autre
- ServiceEn dessous7' 9.9" x 4' 6.9"Autre
Agents de cette inscription
Demandez plus d’infos
Demandez plus d’infos
Emplacement
7979 152 Street #4, Surrey, British Columbia, V3S 7S7 Canada
Autour de cette propriété
En savoir plus au sujet du quartier et des commodités autour de cette résidence.
Demander de l’information sur le quartier
En savoir plus au sujet du quartier et des commodités autour de cette résidence
Demander maintenantCalculatrice de versements hypothécaires
- $
- %$
- %
- Capital et intérêts 6 225 $ /mo
- Impôt foncier n/a
- Frais de copropriété n/a

