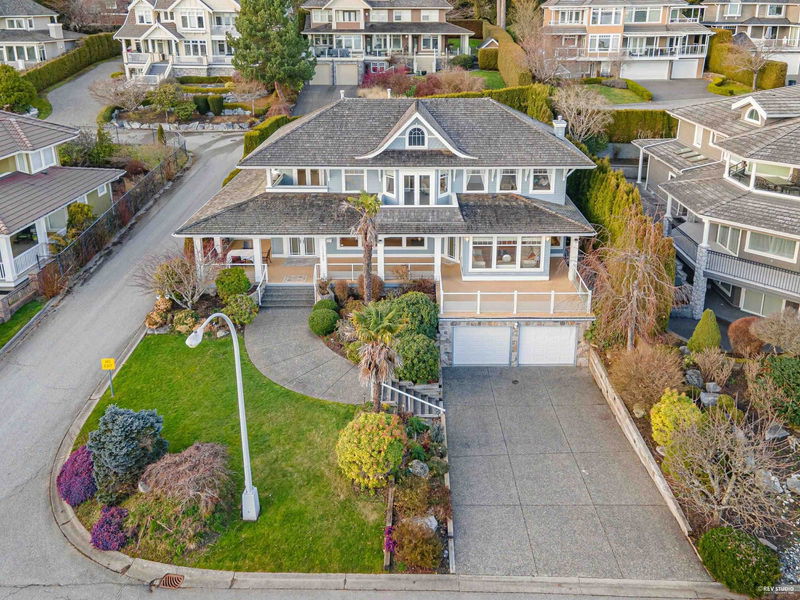Caractéristiques principales
- MLS® #: R2972569
- ID de propriété: SIRC2303968
- Type de propriété: Résidentiel, Maison unifamiliale détachée
- Aire habitable: 4 858 pi.ca.
- Grandeur du terrain: 8 927 pi.ca.
- Construit en: 1999
- Chambre(s) à coucher: 3+1
- Salle(s) de bain: 4+2
- Stationnement(s): 8
- Inscrit par:
- Multiple Realty Ltd.
Description de la propriété
Welcome to this charming home in the central, quiet neighborhood of Ocean Park. It features breathtaking waterfront views from the massive porch & private balcony off of the primary bedroom. It offers 4 bedrooms + 6 bathrooms, & a host of luxury features throughout. A bright open layout, high ceilings, big size windows, hardwood floors throughout in the main floor & high end designer finishes. Home also features many updates, like a Lennox furnace replaced in 2008; Euroline luxury patio doors; & aluminum railings with glass inserts on the south-facing decks. Home also features a custom-built theatre customized & setup by the "Sound Room' Vancouver featured in magazines, with black leather seats, acoustic ceilings & fiber optic lighting. Pair this with a wet bar and lounge in the basement.
Pièces
- TypeNiveauDimensionsPlancher
- FoyerPrincipal8' 5" x 4' 6.9"Autre
- SalonPrincipal16' 2" x 13' 9.9"Autre
- Salle à mangerPrincipal11' 11" x 11'Autre
- CuisinePrincipal18' 6" x 18' 9.6"Autre
- Garde-mangerPrincipal5' 9.9" x 5' 9.9"Autre
- Salle à mangerPrincipal14' 8" x 13' 2"Autre
- Pièce principalePrincipal21' 11" x 19' 6.9"Autre
- Bureau à domicilePrincipal18' 9.9" x 15' 3"Autre
- Salle de lavagePrincipal9' 2" x 7' 6"Autre
- Chambre à coucherAu-dessus15' 9.9" x 15' 3"Autre
- Chambre à coucher principaleAu-dessus19' 2" x 15' 6"Autre
- Penderie (Walk-in)Au-dessus9' 9.6" x 6' 6"Autre
- NidAu-dessus12' 9" x 11' 5"Autre
- Chambre à coucherAu-dessus13' 9" x 13' 3.9"Autre
- VestibuleSous-sol18' 6" x 13' 11"Autre
- Salle de loisirsSous-sol20' 11" x 18' 8"Autre
- BarSous-sol8' 2" x 7' 8"Autre
- Cave à vinSous-sol6' 9.9" x 3' 5"Autre
- Chambre à coucherSous-sol11' 11" x 11' 9.9"Autre
- ServiceSous-sol10' 6" x 8' 5"Autre
Agents de cette inscription
Demandez plus d’infos
Demandez plus d’infos
Emplacement
13499 13a Avenue, Surrey, British Columbia, V4A 1C5 Canada
Autour de cette propriété
En savoir plus au sujet du quartier et des commodités autour de cette résidence.
Demander de l’information sur le quartier
En savoir plus au sujet du quartier et des commodités autour de cette résidence
Demander maintenantCalculatrice de versements hypothécaires
- $
- %$
- %
- Capital et intérêts 16 993 $ /mo
- Impôt foncier n/a
- Frais de copropriété n/a

