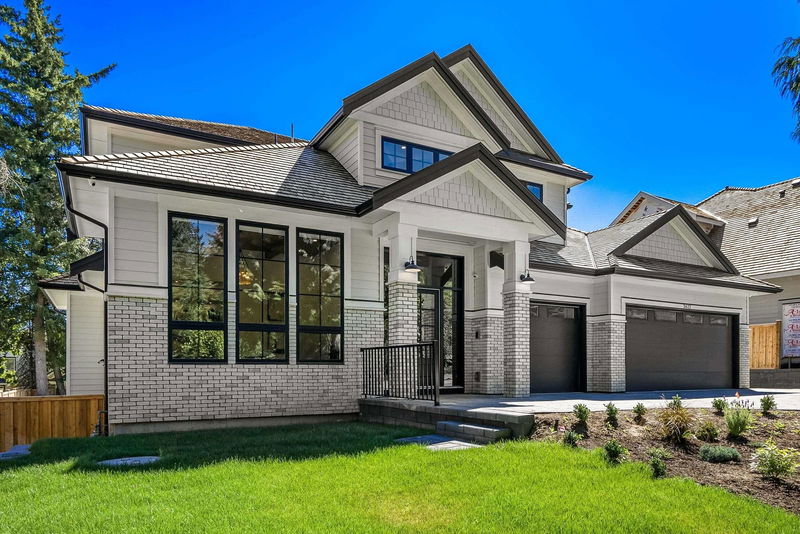Caractéristiques principales
- MLS® #: R2956063
- ID de propriété: SIRC2240319
- Type de propriété: Résidentiel, Maison unifamiliale détachée
- Aire habitable: 7 513 pi.ca.
- Grandeur du terrain: 0,31 ac
- Construit en: 2023
- Chambre(s) à coucher: 8
- Salle(s) de bain: 7+1
- Stationnement(s): 4
- Inscrit par:
- London Pacific
Description de la propriété
This stunning 7,513 sqft home, built in 2023 on a 14,000 sqft lot, offers modern luxury at every turn. With 8 bedrooms and 7.5 bathrooms, it's designed for spacious, comfortable living. Highlights include a large in-ground pool and hot tub, a bar and entertainment room, a full-sized media room, and a home gym. The expansive basement has potential for a 2-bedroom, 1-bathroom suite conversion. Full control air conditioning ensures year-round comfort, while the back deck features a built-in BBQ perfect for outdoor gatherings. Beautifully landscaped grounds complete this exceptional property.
Pièces
- TypeNiveauDimensionsPlancher
- Chambre à coucherEn dessous11' 9.9" x 9' 8"Autre
- Salle de sportEn dessous19' 5" x 20' 8"Autre
- Média / DivertissementEn dessous23' 11" x 23' 5"Autre
- Chambre à coucherPrincipal15' x 11' 11"Autre
- Salle familialePrincipal21' x 15' 3"Autre
- PatioPrincipal14' 6" x 24' 9.6"Autre
- Salle à mangerPrincipal16' 2" x 13' 6"Autre
- CuisinePrincipal20' 6.9" x 10' 6.9"Autre
- CuisinePrincipal8' 9" x 10' 9.9"Autre
- Salle à mangerPrincipal11' 9.9" x 17' 3.9"Autre
- PatioEn dessous8' 3.9" x 24' 11"Autre
- Bureau à domicilePrincipal12' 6.9" x 15' 9"Autre
- FoyerPrincipal10' 5" x 9' 8"Autre
- Chambre à coucherAu-dessus10' 11" x 16' 2"Autre
- Salle de lavageAu-dessus15' 5" x 8' 11"Autre
- Chambre à coucherAu-dessus17' 3" x 20' 8"Autre
- PatioAu-dessus7' 9" x 20' 8"Autre
- Chambre à coucherAu-dessus11' x 15' 9"Autre
- Chambre à coucherAu-dessus12' x 11' 6"Autre
- Salle familialeEn dessous14' 5" x 18' 9.6"Autre
- RangementEn dessous16' 6.9" x 30' 9.6"Autre
- Salle à mangerEn dessous15' 6" x 16' 2"Autre
- BarEn dessous17' x 8' 6.9"Autre
- SalonEn dessous20' 6" x 15' 3"Autre
- Chambre à coucherEn dessous11' 9" x 17' 2"Autre
- Chambre à coucherEn dessous12' 9.6" x 10' 9"Autre
- RangementEn dessous12' 6.9" x 10'Autre
Agents de cette inscription
Demandez plus d’infos
Demandez plus d’infos
Emplacement
3622 156 Street, Surrey, British Columbia, V3Z 0G6 Canada
Autour de cette propriété
En savoir plus au sujet du quartier et des commodités autour de cette résidence.
Demander de l’information sur le quartier
En savoir plus au sujet du quartier et des commodités autour de cette résidence
Demander maintenantCalculatrice de versements hypothécaires
- $
- %$
- %
- Capital et intérêts 0
- Impôt foncier 0
- Frais de copropriété 0

