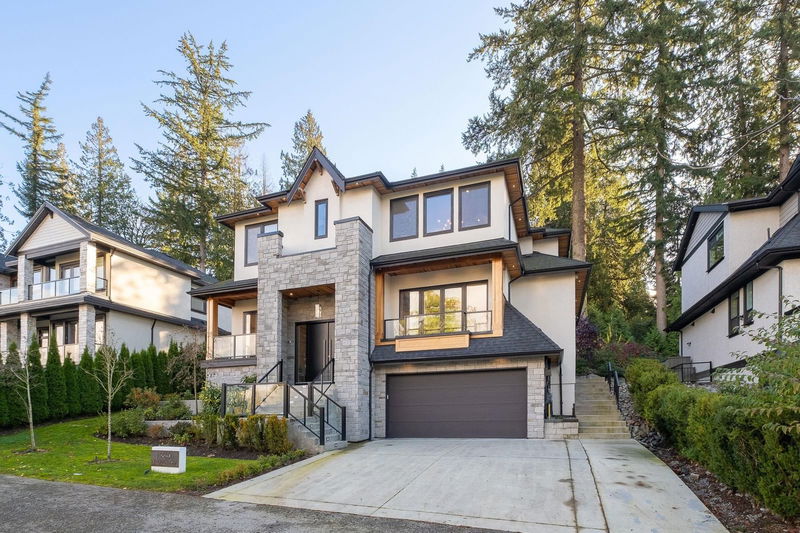Caractéristiques principales
- MLS® #: R2949840
- ID de propriété: SIRC2206527
- Type de propriété: Résidentiel, Maison unifamiliale détachée
- Aire habitable: 5 336 pi.ca.
- Grandeur du terrain: 0,23 ac
- Construit en: 2021
- Chambre(s) à coucher: 6
- Salle(s) de bain: 6+2
- Stationnement(s): 6
- Inscrit par:
- RE/MAX Colonial Pacific Realty
Description de la propriété
*TOP OF THE HILL*This custom built 5300+ SF, 6-bed, 8-bath home on prestigious McNair Drive sits on a 10,000+ SF lot with a grade level south-facing backyard. Inspired by Jamie Banfield Design, no expense was spared in building this gorgeous 4-story home. Featuring Shinoki millwork throughout, 200K all Miele appliance package, guest bedroom w/ensuite on main, wok kitchen, 12 zone in floor heating system, AC, suspended engineered staircase, European windows & doors, home automation, and so much more! Home also boasts Mountain views, multiple covered balconies & decks, gym w/steam spa, high ceilings, eclipse doors, outdoor living area w/gas fireplace, full outdoor kitchen & home office with its own exterior entrance making it perfect for any work from home professional. A MUST SEE!
Pièces
- TypeNiveauDimensionsPlancher
- Chambre à coucher principaleAu-dessus20' 5" x 15' 2"Autre
- Penderie (Walk-in)Au-dessus8' 5" x 12'Autre
- Chambre à coucherAu-dessus11' 5" x 12' 9.6"Autre
- Chambre à coucherAu-dessus10' 9" x 10' 8"Autre
- Chambre à coucherAu-dessus11' 5" x 11' 2"Autre
- Salle de lavageAu-dessus6' 6.9" x 7' 11"Autre
- Salle de sportEn dessous9' x 13' 11"Autre
- FoyerPrincipal7' 9.9" x 12' 3"Autre
- Chambre à coucherEn dessous12' x 11' 9.6"Autre
- Bureau à domicileEn dessous12' 6.9" x 17' 6"Autre
- Salle de loisirsEn dessous15' 3.9" x 18' 3"Autre
- BarEn dessous8' 6" x 9' 2"Autre
- VestibuleEn dessous7' 6" x 15' 3.9"Autre
- Bain de vapeurSous-sol7' 2" x 11' 6"Autre
- Salle à mangerPrincipal11' 11" x 15' 3"Autre
- Pièce principalePrincipal19' 6.9" x 24' 5"Autre
- CuisinePrincipal14' 2" x 16' 3"Autre
- Cuisine de servicePrincipal5' x 8' 9.6"Autre
- Cuisine wokPrincipal7' 9" x 8'Autre
- Salle polyvalentePrincipal9' 11" x 13' 9"Autre
- Chambre à coucherPrincipal10' 3.9" x 11' 8"Autre
Agents de cette inscription
Demandez plus d’infos
Demandez plus d’infos
Emplacement
16690 Mcnair Drive, Surrey, British Columbia, V3Z 0P9 Canada
Autour de cette propriété
En savoir plus au sujet du quartier et des commodités autour de cette résidence.
Demander de l’information sur le quartier
En savoir plus au sujet du quartier et des commodités autour de cette résidence
Demander maintenantCalculatrice de versements hypothécaires
- $
- %$
- %
- Capital et intérêts 0
- Impôt foncier 0
- Frais de copropriété 0

