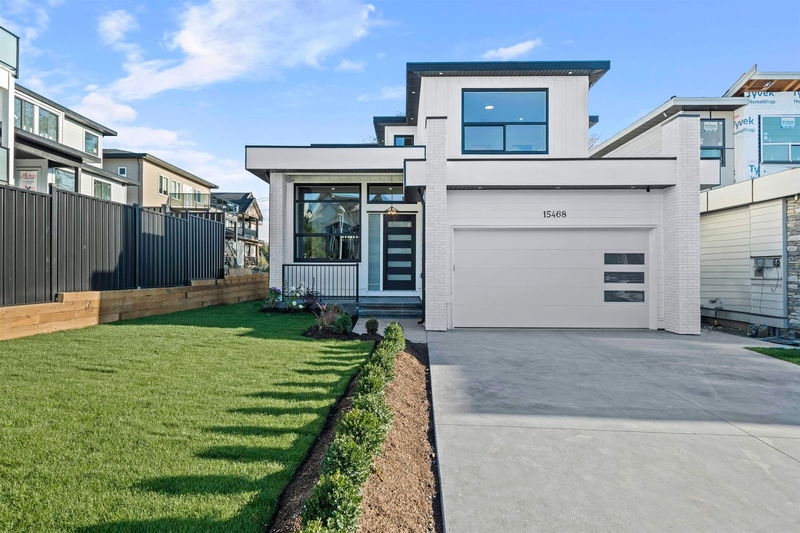Caractéristiques principales
- MLS® #: R2948339
- ID de propriété: SIRC2198563
- Type de propriété: Résidentiel, Maison unifamiliale détachée
- Aire habitable: 5 217 pi.ca.
- Grandeur du terrain: 0,15 ac
- Construit en: 2024
- Chambre(s) à coucher: 6+4
- Salle(s) de bain: 7+2
- Stationnement(s): 4
- Inscrit par:
- Keller Williams Ocean Realty
Description de la propriété
Discover the Finest new build in the highly sought-after Fleetwood neighborhood. This elegant residence, set on a spacious 6,500+ sq. ft. lot, boasts over 5,200 sq. ft. of luxurious living space. With 10 bedrooms and 9 bathrooms, the home offers an open-concept layout bathed in natural light. The main floor features a full bedroom and an office, while the chef-inspired kitchen opens onto a balcony overlooking a serene golf course. Upstairs, you'll find two master suites and two additional bedrooms, each with its own en-suite bathroom. The lower level is perfect for entertaining, featuring a media room with a wet bar and a 2 bed-suite, additional 2 bed suite (2+2). Centrally located, this home provides convenient access to highways, schools, recreation, and more. OPEN HOUSE:SUN JAN 5 2-4PM
Pièces
- TypeNiveauDimensionsPlancher
- Chambre à coucherPrincipal12' x 10' 8"Autre
- Salle familialePrincipal21' 6" x 19'Autre
- CuisinePrincipal18' 8" x 18' 2"Autre
- Cuisine wokPrincipal12' 9.9" x 8' 9.6"Autre
- VestibulePrincipal6' 3.9" x 12'Autre
- SalonSous-sol12' x 12' 3"Autre
- CuisineSous-sol9' 9" x 12' 3"Autre
- Chambre à coucherSous-sol12' 3.9" x 11' 8"Autre
- Chambre à coucherSous-sol11' 8" x 14' 8"Autre
- Pièce principaleSous-sol18' 6" x 12' 3"Autre
- Chambre à coucher principaleAu-dessus17' 9" x 16' 3.9"Autre
- Chambre à coucherSous-sol9' 8" x 15' 2"Autre
- Chambre à coucherSous-sol10' 3" x 13' 9.9"Autre
- Média / DivertissementSous-sol14' 2" x 22' 6"Autre
- Penderie (Walk-in)Au-dessus8' 2" x 9' 9.9"Autre
- Chambre à coucherAu-dessus10' 8" x 13' 6"Autre
- Chambre à coucherAu-dessus13' 11" x 15' 9.9"Autre
- Chambre à coucherAu-dessus15' x 14' 6"Autre
- SalonPrincipal11' 6" x 14' 2"Autre
- Salle à mangerPrincipal12' 9.9" x 12' 9.9"Autre
- FoyerPrincipal4' x 10'Autre
- Chambre à coucherPrincipal11' 3" x 10' 8"Autre
Agents de cette inscription
Demandez plus d’infos
Demandez plus d’infos
Emplacement
15468 76b Avenue, Surrey, British Columbia, V3S 3P3 Canada
Autour de cette propriété
En savoir plus au sujet du quartier et des commodités autour de cette résidence.
Demander de l’information sur le quartier
En savoir plus au sujet du quartier et des commodités autour de cette résidence
Demander maintenantCalculatrice de versements hypothécaires
- $
- %$
- %
- Capital et intérêts 0
- Impôt foncier 0
- Frais de copropriété 0

