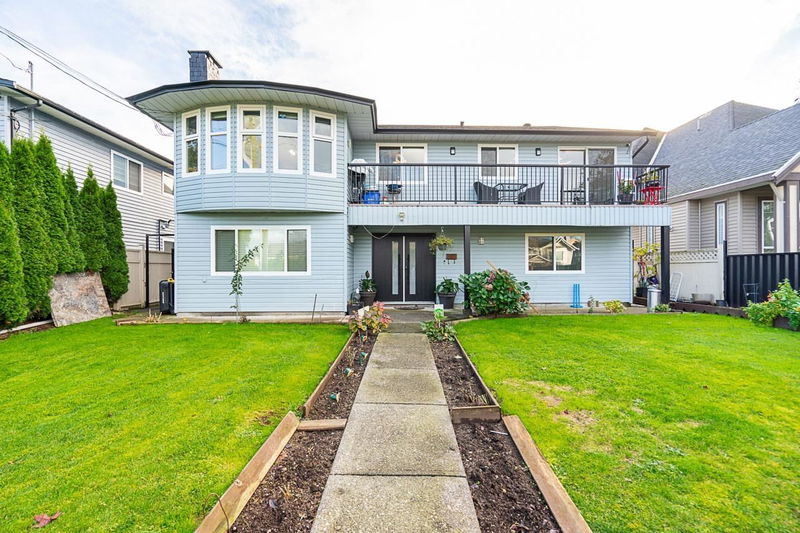Caractéristiques principales
- MLS® #: R2946995
- ID de propriété: SIRC2180840
- Type de propriété: Résidentiel, Maison unifamiliale détachée
- Aire habitable: 3 574 pi.ca.
- Grandeur du terrain: 0,17 ac
- Construit en: 1989
- Chambre(s) à coucher: 8
- Salle(s) de bain: 4+1
- Stationnement(s): 6
- Inscrit par:
- Sutton Group-Alliance R.E.S.
Description de la propriété
Welcome to this FULLY RENOVATED GEM! Upgrades new lighting fixtures, new kitchen cabinets with quartz counters, new stainless-steel appliances, new paint interior & exterior, updated washrooms and much more! Home features lots of large windows throughout for natural bright lighting. This 8 Bed & 5 Bath home boasts 3,574 sq.ft. of living space & rests on a 7,498 sq.ft. rectangular lot. Main floor consists of Kitchen, Dining, Family & Living Rooms along with 5 Bedrooms & 3 Bathroom including Master Bedroom w/Ensuite & a 249 sq.ft. covered sun-deck. Also comes 2 + 1 rental suites as great mortgage helpers!! Both of the suites are also renovated and in great condition! Close to all both level of Schools; transit, steps away form Tamanawis park and all other amenities.
Pièces
- TypeNiveauDimensionsPlancher
- Chambre à coucherPrincipal10' 9" x 9' 11"Autre
- Chambre à coucherPrincipal8' 11" x 8' 9.9"Autre
- SalonEn dessous17' 6.9" x 12' 11"Autre
- CuisineEn dessous6' 6.9" x 9' 5"Autre
- Chambre à coucherEn dessous15' 3" x 9' 11"Autre
- Chambre à coucherEn dessous14' 2" x 9' 9"Autre
- SalonEn dessous14' 3.9" x 14' 9.9"Autre
- CuisineEn dessous10' 8" x 8' 9"Autre
- Chambre à coucherEn dessous11' x 9' 2"Autre
- SalonPrincipal18' 8" x 12' 11"Autre
- Salle à mangerPrincipal10' 6.9" x 9' 9.9"Autre
- CuisinePrincipal10' 6.9" x 9' 3.9"Autre
- Salle à mangerPrincipal10' 6.9" x 8' 3"Autre
- Salle familialePrincipal16' 9.6" x 12' 6"Autre
- Chambre à coucher principalePrincipal12' 6" x 14' 3.9"Autre
- Penderie (Walk-in)Principal4' 11" x 6'Autre
- Chambre à coucherPrincipal9' 6.9" x 15' 6.9"Autre
- Chambre à coucherPrincipal11' 9" x 9' 11"Autre
Agents de cette inscription
Demandez plus d’infos
Demandez plus d’infos
Emplacement
13044 64th Avenue, Surrey, British Columbia, V3W 1X7 Canada
Autour de cette propriété
En savoir plus au sujet du quartier et des commodités autour de cette résidence.
Demander de l’information sur le quartier
En savoir plus au sujet du quartier et des commodités autour de cette résidence
Demander maintenantCalculatrice de versements hypothécaires
- $
- %$
- %
- Capital et intérêts 0
- Impôt foncier 0
- Frais de copropriété 0

