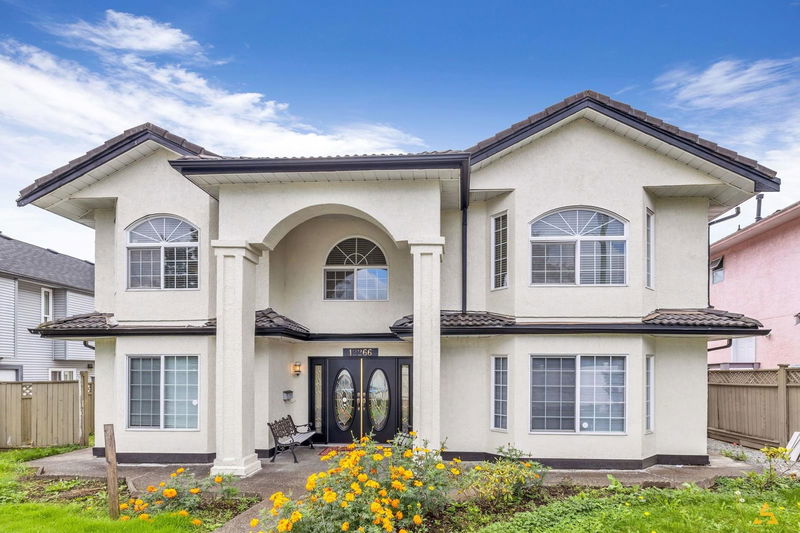Caractéristiques principales
- MLS® #: R2928919
- ID de propriété: SIRC2101562
- Type de propriété: Résidentiel, Maison unifamiliale détachée
- Aire habitable: 3 265 pi.ca.
- Grandeur du terrain: 0,16 ac
- Construit en: 1993
- Chambre(s) à coucher: 7
- Salle(s) de bain: 4+1
- Stationnement(s): 6
- Inscrit par:
- eXp Realty of Canada, Inc.
Description de la propriété
Welcome to your dream home in the prestigious Panorama Ridge, Boundary Park Subdivision. This meticulously maintained home showcases true pride of ownership. Offering 7 spacious bedrooms, 5 bathrooms & 3 Kitchens, it’s perfect for a growing family. The main floor boasts a bright living room, a formal dining area, and a large kitchen equipped with ample cabinetry and counter space. Downstairs, this home provides 2 basement suites—a 2BD & a 1BD unit, each with private entrances. Whether you're seeking rental income or additional living space for extended family, these suites offer incredible flexibility and investment potential. It is within walking distance of bus stops, top-rated schools, and shopping centers, ensuring convenience at every turn. it’s ready for you to move in and enjoy!
Pièces
- TypeNiveauDimensionsPlancher
- PatioPrincipal8' 3.9" x 20' 11"Autre
- SalonEn dessous9' 9" x 13'Autre
- CuisineEn dessous8' x 11' 9.6"Autre
- Chambre à coucherEn dessous10' 8" x 11' 9.6"Autre
- FoyerEn dessous12' 6" x 10' 8"Autre
- AutreEn dessous12' 3" x 34' 11"Autre
- SalonEn dessous10' 9.9" x 17'Autre
- CuisineEn dessous8' 2" x 15'Autre
- Chambre à coucherEn dessous15' x 9' 2"Autre
- Chambre à coucherEn dessous10' 11" x 9' 2"Autre
- SalonPrincipal14' 3.9" x 11'Autre
- PatioEn dessous11' 3" x 18' 8"Autre
- ServiceEn dessous8' 6.9" x 8' 9"Autre
- Salle à mangerPrincipal11' 9.6" x 18' 6"Autre
- CuisinePrincipal10' 2" x 11' 2"Autre
- NidPrincipal7' 11" x 11' 2"Autre
- Salle familialePrincipal16' 6.9" x 12' 3.9"Autre
- Chambre à coucher principalePrincipal14' 2" x 15' 3.9"Autre
- Chambre à coucherPrincipal10' 2" x 13' 9.6"Autre
- Chambre à coucherPrincipal10' 6" x 10'Autre
- Chambre à coucherPrincipal9' 3" x 13' 9.6"Autre
Agents de cette inscription
Demandez plus d’infos
Demandez plus d’infos
Emplacement
12266 64 Avenue, Surrey, British Columbia, V3W 1W7 Canada
Autour de cette propriété
En savoir plus au sujet du quartier et des commodités autour de cette résidence.
Demander de l’information sur le quartier
En savoir plus au sujet du quartier et des commodités autour de cette résidence
Demander maintenantCalculatrice de versements hypothécaires
- $
- %$
- %
- Capital et intérêts 0
- Impôt foncier 0
- Frais de copropriété 0

