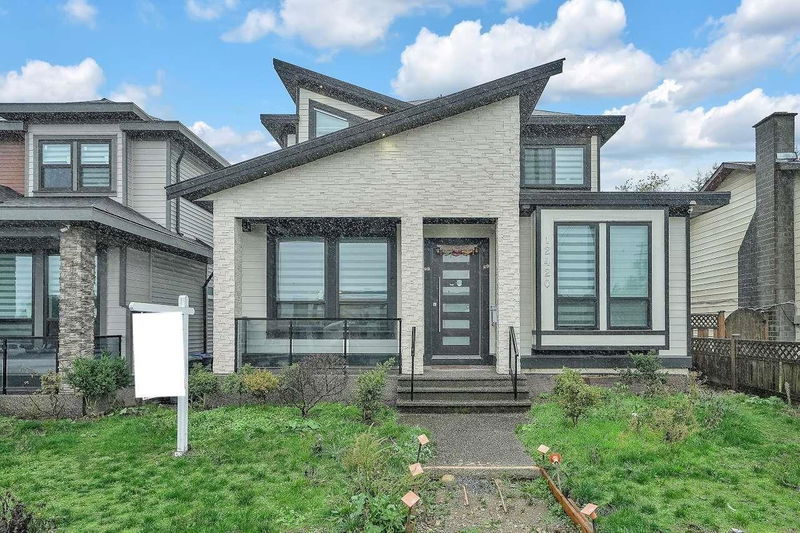Caractéristiques principales
- MLS® #: R2916483
- ID de propriété: SIRC2045357
- Type de propriété: Résidentiel, Maison unifamiliale détachée
- Aire habitable: 3 776 pi.ca.
- Grandeur du terrain: 4 356 pi.ca.
- Construit en: 2018
- Chambre(s) à coucher: 5+3
- Salle(s) de bain: 6+1
- Inscrit par:
- Royal Pacific Realty (Kingsway) Ltd.
Description de la propriété
Discover this meticulously crafted three-level home, where quality and attention to detail shine throughout. The open-concept layout features high-end finishes, radiant heating, and central air conditioning for year-round comfort. The main floor boasts a spacious family room, a versatile bedroom with ensuite, elegant living and dining areas, a powder room, a convenient mudroom, and a dream kitchen complete with a spice kitchen. Upstairs, you'll find four generous bedrooms, including two with ensuites, and an additional central bathroom. The lower level offers excellent income potential with 2+1 suites. Additional features include land access to a double garage and a prime location, just minutes from Scott Road and major routes. This home is ideal for a growing family seeking convenience.
Pièces
- TypeNiveauDimensionsPlancher
- FoyerPrincipal4' 6" x 5' 6"Autre
- SalonPrincipal11' 8" x 16' 9.6"Autre
- Salle à mangerPrincipal12' 9.6" x 11' 9.6"Autre
- Salle familialePrincipal18' 8" x 14' 9.6"Autre
- CuisinePrincipal10' 3.9" x 14' 6"Autre
- Cuisine wokPrincipal10' x 8'Autre
- Chambre à coucherPrincipal11' 2" x 12' 9.6"Autre
- VestibulePrincipal10' 3.9" x 5'Autre
- Chambre à coucher principaleAu-dessus15' 8" x 15' 9.9"Autre
- Penderie (Walk-in)Au-dessus6' x 10'Autre
- Chambre à coucherAu-dessus13' 3.9" x 10'Autre
- Penderie (Walk-in)Au-dessus5' x 5'Autre
- Chambre à coucherAu-dessus13' 3.9" x 10'Autre
- Chambre à coucherAu-dessus11' 9.9" x 16' 8"Autre
- SalonSous-sol10' x 11' 9.6"Autre
- CuisineSous-sol8' x 5'Autre
- Chambre à coucherSous-sol10' 2" x 14' 3.9"Autre
- SalonSous-sol10' x 11' 2"Autre
- CuisineSous-sol8' x 5'Autre
- Chambre à coucherSous-sol10' 6" x 11' 9.6"Autre
- Chambre à coucherSous-sol10' 6" x 11' 9.6"Autre
Agents de cette inscription
Demandez plus d’infos
Demandez plus d’infos
Emplacement
12420 80 Avenue, Surrey, British Columbia, V3W 3A5 Canada
Autour de cette propriété
En savoir plus au sujet du quartier et des commodités autour de cette résidence.
- 27.7% 20 à 34 ans
- 20.24% 35 à 49 ans
- 13.84% 50 à 64 ans
- 11.27% 65 à 79 ans
- 7.62% 10 à 14 ans
- 7.28% 15 à 19 ans
- 5.53% 5 à 9 ans
- 4.2% 0 à 4 ans ans
- 2.33% 80 ans et plus
- Les résidences dans le quartier sont:
- 64.97% Ménages unifamiliaux
- 16.71% Ménages de deux personnes ou plus
- 14.29% Ménages d'une seule personne
- 4.03% Ménages multifamiliaux
- 118 850 $ Revenu moyen des ménages
- 36 869 $ Revenu personnel moyen
- Les gens de ce quartier parlent :
- 63.11% Pendjabi
- 19.11% Anglais
- 9.47% Anglais et langue(s) non officielle(s)
- 4.41% Hindi
- 1.91% Ourdou
- 0.61% Somali
- 0.46% Tagalog (pilipino)
- 0.39% S'gaw Karen
- 0.27% Arabe
- 0.26% Swahili
- Le logement dans le quartier comprend :
- 52.79% Duplex
- 27.97% Appartement, moins de 5 étages
- 19.24% Maison individuelle non attenante
- 0% Maison jumelée
- 0% Maison en rangée
- 0% Appartement, 5 étages ou plus
- D’autres font la navette en :
- 16.28% Transport en commun
- 2.59% Autre
- 0.73% Marche
- 0.53% Vélo
- 39.37% Diplôme d'études secondaires
- 26.84% Aucun diplôme d'études secondaires
- 12.81% Certificat ou diplôme d'un collège ou cégep
- 10.81% Baccalauréat
- 6.04% Certificat ou diplôme universitaire supérieur au baccalauréat
- 3.52% Certificat ou diplôme d'apprenti ou d'une école de métiers
- 0.61% Certificat ou diplôme universitaire inférieur au baccalauréat
- L’indice de la qualité de l’air moyen dans la région est 1
- La région reçoit 539.79 mm de précipitations par année.
- La région connaît 7.39 jours de chaleur extrême (28.04 °C) par année.
Demander de l’information sur le quartier
En savoir plus au sujet du quartier et des commodités autour de cette résidence
Demander maintenantCalculatrice de versements hypothécaires
- $
- %$
- %
- Capital et intérêts 8 779 $ /mo
- Impôt foncier n/a
- Frais de copropriété n/a

