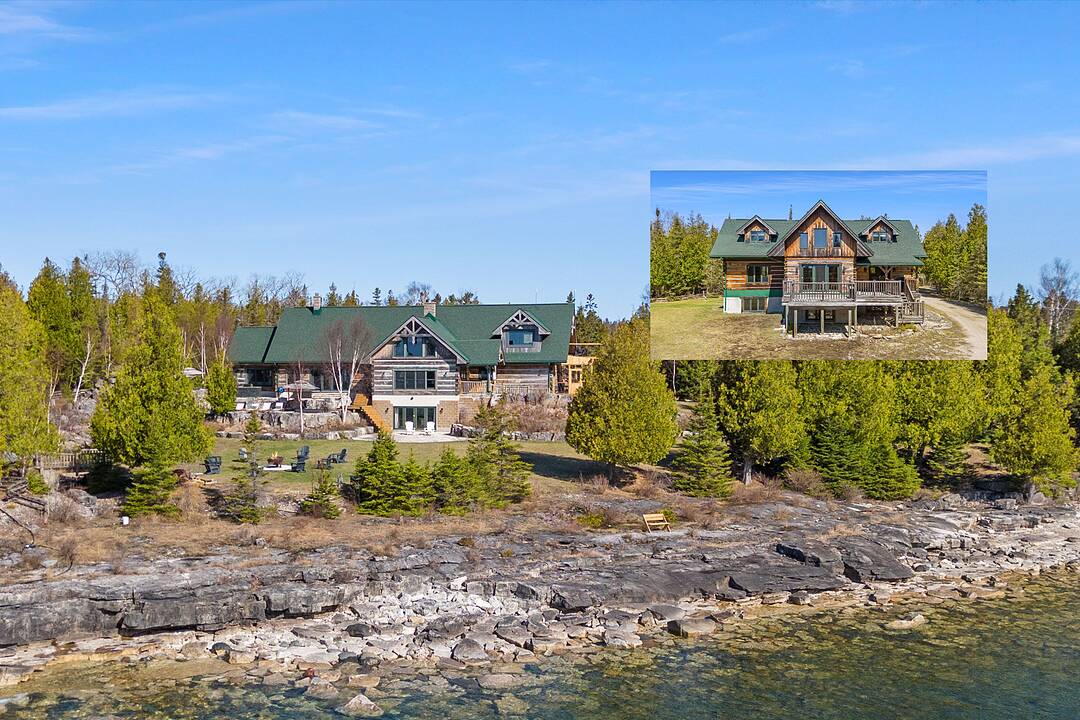Caractéristiques principales
- MLS® #: X12114827
- ID de propriété: SIRC2396087
- Type de propriété: Résidentiel, Maison unifamiliale détachée
- Genre: Bois rond
- Aire habitable: 9 000 pi.ca.
- Grandeur du terrain: 116,80 ac
- Construit en: 2002
- Chambre(s) à coucher: 3
- Salle(s) de bain: 3+1
- Pièces supplémentaires: Sejour
- Age approximatif: 23
- Stationnement(s): 11
- Taxes municipales 2024: 29 957$
- Inscrit par:
- Bryan Coxworth
Description de la propriété
Welcome to "The Estate on Michael's Bay", one of the most exclusive properties on Manitoulin Island - an exceptional 116-acre waterfront estate featuring 928 feet of pristine shoreline on the crystal-clear waters of Lake Huron.
The estate consists of a 9,000 square foot log home, a 3,000 square foot guest house, a 3,600 square foot heated workshop, a private 2,500 foot airstrip and a private lake. Minutes from South Baymouth and just 85 minutes by plane from Toronto, this gated property offers ultimate privacy, convenience, and luxury.
At the heart of the estate lies a breathtaking main residence that blends timeless log construction with concrete floors and radiant in-floor heating. A dramatic, floor-to-ceiling four-sided wood-burning stone fireplace anchors the vaulted great room, surrounded by living, music, study, and sitting areas. The breakfast nook offers a place to relax in front of a wood-burning fireplace. The kitchen features a waterfall island, hidden pantry, wine cooler, Thor appliances, and beamed ceilings. A mud/laundry room, a guest suite with ensuite, and a two-piece bath complete the main floor.
Upstairs, a floating staircase with glass railing leads to the primary suite's sitting area, six-piece ensuite with soaking tub, double showers, dual vanities, and private deck.
The lower level offers a games room with wet bar, fitness studio, family room, walkout bedroom, full bath, and unfinished spaces to add your touch. Outside, enjoy a hot tub, limestone waterfall, screen sunroom, landscaped terraces, and al fresco dining.
The guest house includes four beds, two and a half baths and a garage. The workshop features three oversized garage doors, EV charger, and an unfinished apartment.
Backing onto 500+ acres of protected conservation land with hiking trails, this rare offering combines elegance, adventure, and legacy. Whether you're seeking a refined second home, a family compound, or a nature-infused escape from city life, this extraordinary property delivers a once-in-a-lifetime opportunity.
Téléchargements et médias
Caractéristiques
- 2 foyers
- Aire
- Appareils ménagers en acier inox
- Arrière-cour
- Atelier
- Au bord de l’eau
- Baie
- Balcon
- Bar à petit-déjeuner
- Centre de conditionnement physique sur place
- Clôture en bois
- Coin bar
- Cuisine extérieure
- Espace extérieur
- Forêt
- Garage
- Garde-manger
- Île
- Intimité
- Jardins
- Lac
- Maison d'invités
- Pêche
- Plafonds voûtés
- Plaisance
- Plan d'étage ouvert
- Plancher radiant
- Planchers chauffants
- Randonnée
- Salle d’entraînement à la maison
- Salle de bain attenante
- Salle de lavage
- Scénique
- Sous-sol – aménagé
- Sous-sol avec entrée indépendante
- Spa / bain tourbillon
- Stationnement
- Suite Autonome
- Suite autonome
- Terrasse
- Véranda
- Vie à la campagne
- Vue sur l’eau
- Vue sur la baie
- Vue sur le lac
Pièces
- TypeNiveauDimensionsPlancher
- SalonPrincipal15' 03" x 18' 08"Béton
- Pièce principalePrincipal32' 08" x 33' 11"Béton
- Salle à mangerPrincipal22' 08" x 18' 08"Béton
- CuisinePrincipal32' 08" x 33' 02"Béton
- Garde-mangerPrincipal9' 09" x 12' 10"Béton
- Chambre à coucherPrincipal10' 05" x 22' 08"Béton
- Salle de bainsPrincipal4' 07" x 11' 10"Céramique
- Salle de bainsPrincipal3' 09" x 9' 08"Béton
- Salle de lavagePrincipal12' 10" x 12' 10"Béton
- Solarium/VerrièrePrincipal33' 06" x 13' 06"Béton
- Chambre à coucher principale2ième étage50' 11" x 24' 09"Stratifié
- Salle de bains2ième étage24' 03" x 27' 00"Stratifié
- Salle familialeSupérieur28' 02" x 24' 11"Stratifié
- Chambre à coucherSupérieur21' 10" x 17' 10"Stratifié
- Salle de sportSupérieur15' 07" x 18' 09"Autre
- Salle de jeuxSupérieur13' 11" x 21' 05"Stratifié
- Salle de bainsSupérieur5' 10" x 9' 10"Céramique
- ServiceSupérieur10' 03" x 12' 10"Béton
- ServiceSupérieur5' 11" x 19' 04"Béton
Agents de cette inscription
Contactez-moi pour plus d’informations
Contactez-moi pour plus d’informations
Emplacement
191-221 Pennie Avenue, Tehkummah, Ontario, P0P 2C0 Canada
Autour de cette propriété
En savoir plus au sujet du quartier et des commodités autour de cette résidence.
Demander de l’information sur le quartier
En savoir plus au sujet du quartier et des commodités autour de cette résidence
Demander maintenantCalculatrice de versements hypothécaires
- $
- %$
- %
- Capital et intérêts 0
- Impôt foncier 0
- Frais de copropriété 0
Commercialisé par
Sotheby’s International Realty Canada
243 Hurontario Street
Collingwood, Ontario, L9Y 2M1

