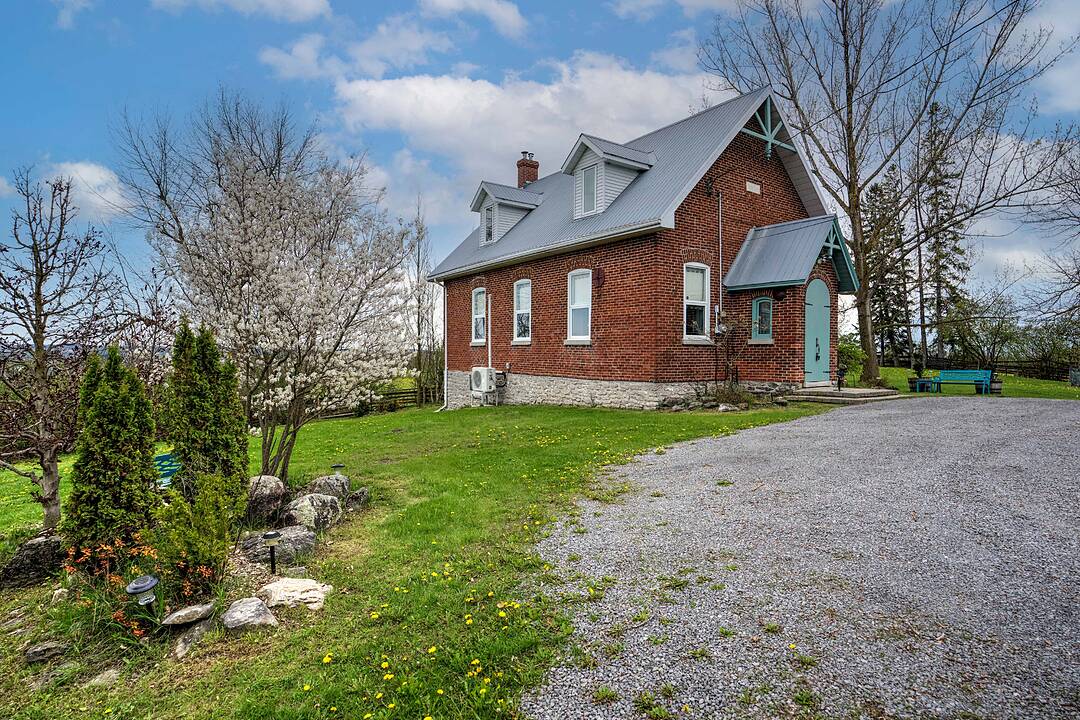Caractéristiques principales
- MLS® #: X11996302
- ID de propriété: SIRC2295730
- Type de propriété: Résidentiel, Maison unifamiliale détachée
- Genre: Moderne
- Aire habitable: 1 677 pi.ca.
- Chambre(s) à coucher: 3
- Salle(s) de bain: 1
- Age approximatif: 100+
- Stationnement(s): 4
- Taxes municipales 2024: 2 431$
- Inscrit par:
- Leslie Abernethy, Iris Andrews
Description de la propriété
Nestled on the outskirts of the charming Village of Stirling, this beautifully converted brick schoolhouse, circa 1896, blends historic charm with modern comfort. Set on a picturesque 0.49-acre lot framed by fragrant lilac bushes, the home welcomes you through a classic front vestibule into the main hallway. The open-concept main level is bathed in natural light from large windows, highlighting the high ceilings and inviting living spaces. The functional kitchen, complete with a breakfast bar, flows seamlessly into the formal dining area, perfect for gatherings. The living room offers warmth and character with its wood-burning stove and two Juliette balconies overlooking the serene surroundings. A convenient three-piece bathroom completes the main level. Upstairs, a custom staircase railing leads to three well-appointed bedrooms, each offering breathtaking countryside views. Whether you seek a peaceful country retreat or a full-time residence, this unique home captures the perfect balance of history, charm, and modern living.
Téléchargements et médias
Caractéristiques
- Arrière-cour
- Campagne
- Jardins
- Penderie
- Salle-penderie
- Sous-sol – non aménagé
- Sous-sol avec entrée indépendante
- Système de sécurité
- Terres agricoles
- Vie à la campagne
Pièces
- TypeNiveauDimensionsPlancher
- Foyer1er étage5' 4.1" x 5' 10.8"Bois
- Hall d’entrée/Vestibule1er étage2' 11" x 6' 11"Tapis
- Cuisine1er étage10' 2.8" x 15' 1.8"Linoléum
- Salle à manger1er étage13' 5.8" x 12' 9.1"Bois
- Salon1er étage23' 9" x 21' 3.1"Bois
- Salle de bains1er étage9' 3" x 5' 10.8"Linoléum
- Chambre à coucher2ième étage9' 3" x 16' 2.8"Stratifié
- Chambre à coucher2ième étage13' 10.8" x 16' 2.8"Stratifié
- Chambre à coucher2ième étage22' 10" x 10' 2"Stratifié
Agents de cette inscription
Contactez-nous pour plus d’informations
Contactez-nous pour plus d’informations
Emplacement
330 Green Road, Stirling-Rawdon, Ontario, K0K 3E0 Canada
Autour de cette propriété
En savoir plus au sujet du quartier et des commodités autour de cette résidence.
Demander de l’information sur le quartier
En savoir plus au sujet du quartier et des commodités autour de cette résidence
Demander maintenantCalculatrice de versements hypothécaires
- $
- %$
- %
- Capital et intérêts 0
- Impôt foncier 0
- Frais de copropriété 0
Commercialisé par
Sotheby’s International Realty Canada
1867 Yonge Street, Suite 100
Toronto, Ontario, M4S 1Y5

