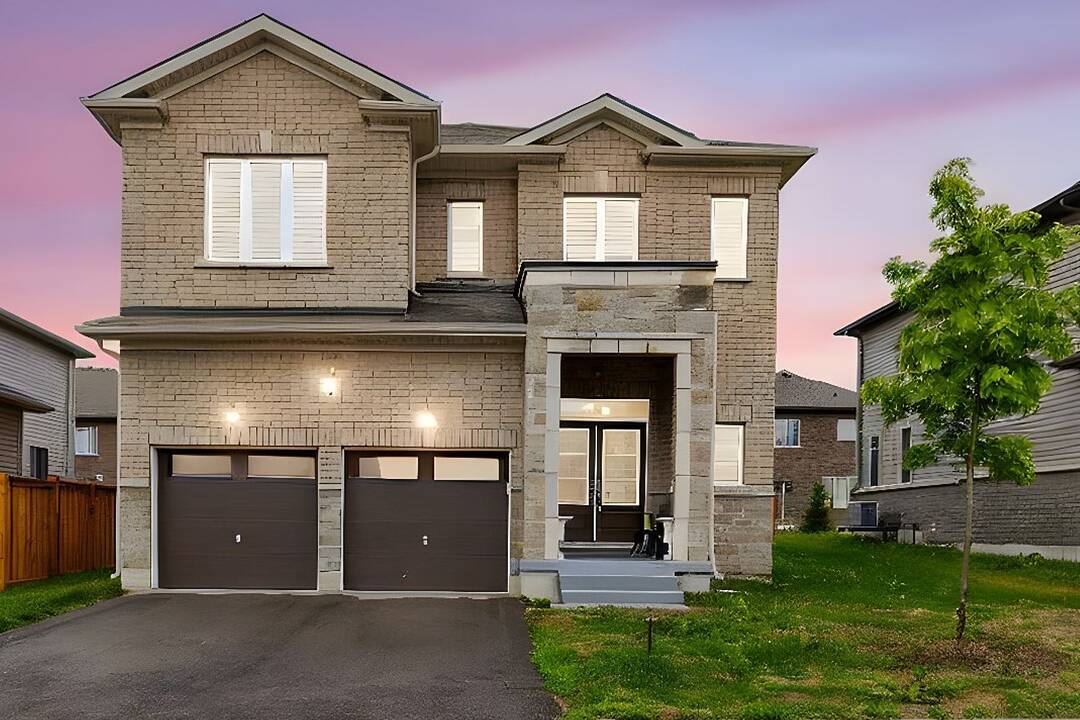Caractéristiques principales
- MLS® #: S12429222
- ID de propriété: SIRC2853907
- Type de propriété: Résidentiel, Maison unifamiliale détachée
- Aire habitable: 3 041 pi.ca.
- Grandeur du terrain: 5 542,31 pi.ca.
- Chambre(s) à coucher: 4
- Salle(s) de bain: 4
- Pièces supplémentaires: Sejour
- Stationnement(s): 4
- Inscrit par:
- Julia Apblett, Nicole Walton
Description de la propriété
Welcome to the Baycliffe Community in Wasaga Beach where luxury, lifestyle, and location come together in perfect harmony.
This Aspen Model residence offers just over 3,000 square feet of beautifully finished living space above grade, designed for both elegance and comfort. From the moment you step inside, the rich hardwood flooring and nine-foot ceilings on the main floor set a tone of refined sophistication. The private primary suite is a true retreat, complete with French doors, spacious walk-in closets, and a spa-inspired five-piece ensuite featuring a relaxing soaker tub and sleek glass shower. Every detail reflects thoughtful design, making this home as functional as it is stunning.
Beyond the home, the lifestyle is unmatched. Nestled in a wonderful community, you are just minutes from multiple local beaches and provincial parks, convenient shopping, and only minutes to historic downtown Collingwood. Enjoy year-round adventure with premier skiing and golf at Blue Mountain just a short drive away.
This is more than a home it's the gateway to the vibrant Wasaga Beach lifestyle you've been waiting for.
Téléchargements et médias
Caractéristiques
- Aspirateur central
- Baie
- Climatisation centrale
- Garage
- Penderie
- Plancher en bois
- Salle de lavage
- Salle-penderie
- Sous-sol – non aménagé
- Stationnement
Pièces
- TypeNiveauDimensionsPlancher
- Salle à mangerPrincipal15' 11.7" x 13' 10.5"Autre
- Bureau à domicilePrincipal8' 11.8" x 11' 11.7"Autre
- Salle familialePrincipal15' 11.7" x 13' 10.5"Autre
- CuisinePrincipal14' 7.1" x 7' 11.6"Autre
- Salle à déjeunerPrincipal14' 7.1" x 8' 11.8"Autre
- Chambre à coucher principale2ième étage12' 11.9" x 18' 11.9"Autre
- Chambre à coucher2ième étage10' 11.8" x 13' 4.6"Autre
- Chambre à coucher2ième étage17' 9.3" x 13' 4.6"Autre
- Chambre à coucher2ième étage10' 11.8" x 11' 11.7"Autre
- Bureau2ième étage8' 11.8" x 11' 11.7"Autre
Agents de cette inscription
Contactez-nous pour plus d’informations
Contactez-nous pour plus d’informations
Emplacement
5 Middleton Drive, Wasaga Beach, Ontario, L9Z 0L1 Canada
Autour de cette propriété
En savoir plus au sujet du quartier et des commodités autour de cette résidence.
Demander de l’information sur le quartier
En savoir plus au sujet du quartier et des commodités autour de cette résidence
Demander maintenantCalculatrice de versements hypothécaires
- $
- %$
- %
- Capital et intérêts 0
- Impôt foncier 0
- Frais de copropriété 0
Commercialisé par
Sotheby’s International Realty Canada
243 Hurontario Street
Collingwood, Ontario, L9Y 2M1

