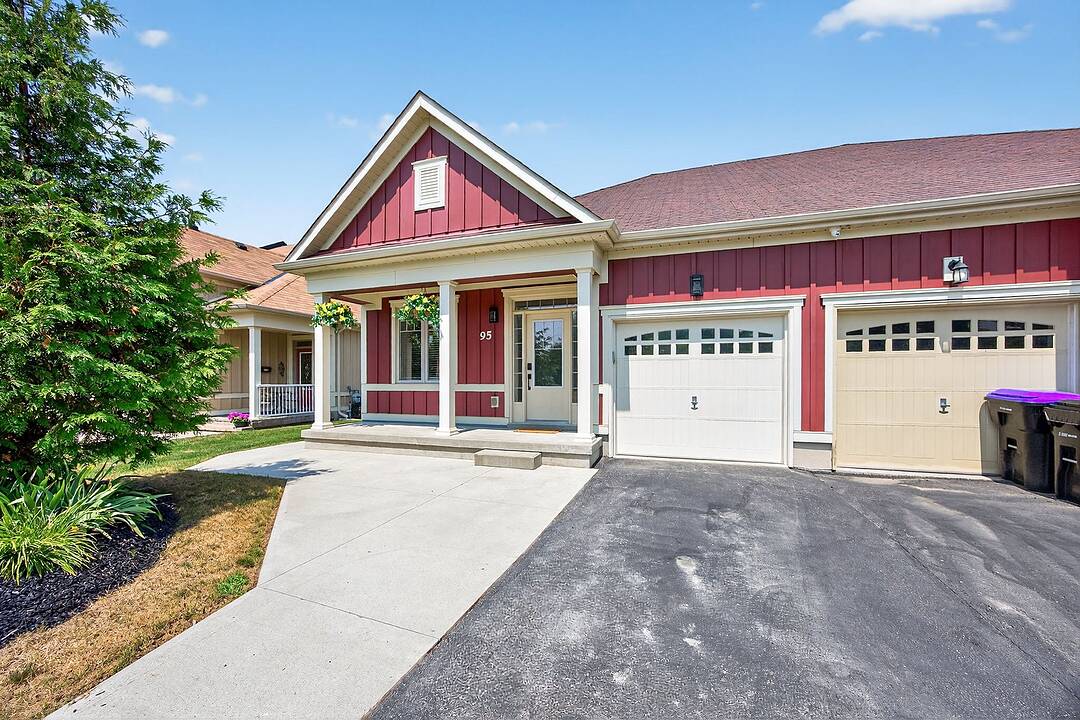Caractéristiques principales
- MLS® #: S12642390
- ID de propriété: SIRC3018145
- Type de propriété: Résidentiel, Maison de ville
- Aire habitable: 1 067 pi.ca.
- Grandeur du terrain: 3 677,55 pi.ca.
- Chambre(s) à coucher: 2
- Salle(s) de bain: 2
- Stationnement(s): 3
- Inscrit par:
- Emma Baker
Description de la propriété
Beautifully finished freehold semi-detached home in Wasaga Beach offering two bedrooms and two bathrooms and attached garage.
Neutrally painted throughout with nine foot ceilings and a spacious kitchen featuring an abundance of cabinetry, a quartz breakfast bar, tiled backsplash, stainless steel appliances and doors leading to a private fenced yard with patio area and shed.
The living area features a gas fireplace and lots of natural light. The primary suite has 11 foot vaulted ceilings, an ensuite with shower and walk-in closet and the guest bedroom is a great size and has access to a full bathroom.
Attached single car garage with inside entry and driveway parking for two cars. Hot water is on demand.
Located minutes from the beach, shops, restaurants and community centre. Ideal empty nester/retirees home or a weekend getaway for the family and no condo fees.
Téléchargements et médias
Caractéristiques
- Appareils ménagers en acier inox
- Baie
- Bar à petit-déjeuner
- Climatisation centrale
- Comptoirs en quartz
- Foyer
- Garage
- Golf
- Penderie
- Plafonds voûtés
- Salle de bain attenante
- Salle de lavage
- Salle-penderie
- Stationnement
- Suite Autonome
Pièces
- TypeNiveauDimensionsPlancher
- FoyerPrincipal21' 11.4" x 7' 1.8"Autre
- Chambre à coucherPrincipal12' 6" x 8' 5.9"Autre
- SalonPrincipal18' 9.2" x 13' 11.7"Autre
- CuisinePrincipal12' 2.8" x 14' 11"Autre
- Chambre à coucher principalePrincipal15' 8.1" x 10' 9.9"Autre
- Salle de lavagePrincipal8' 8.5" x 8' 2.4"Autre
- ServicePrincipal7' 2.6" x 4' 6.3"Autre
Contactez-moi pour plus d’informations
Emplacement
95 Wally Drive, Wasaga Beach, Ontario, L9Z 0G5 Canada
Autour de cette propriété
En savoir plus au sujet du quartier et des commodités autour de cette résidence.
Demander de l’information sur le quartier
En savoir plus au sujet du quartier et des commodités autour de cette résidence
Demander maintenantCalculatrice de versements hypothécaires
- $
- %$
- %
- Capital et intérêts 0
- Impôt foncier 0
- Frais de copropriété 0
Commercialisé par
Sotheby’s International Realty Canada
243 Hurontario Street
Collingwood, Ontario, L9Y 2M1

