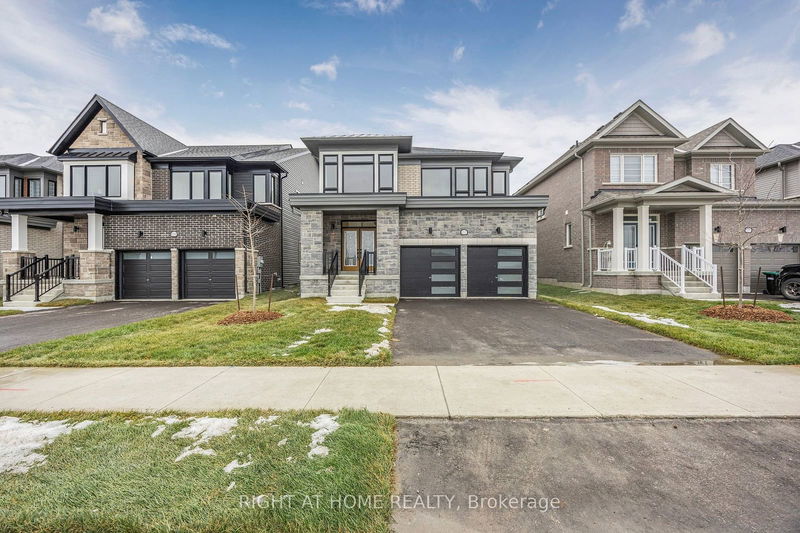Caractéristiques principales
- MLS® #: S11900411
- ID de propriété: SIRC2213272
- Type de propriété: Résidentiel, Maison unifamiliale détachée
- Grandeur du terrain: 4 360 pi.ca.
- Chambre(s) à coucher: 4
- Salle(s) de bain: 4
- Pièces supplémentaires: Sejour
- Stationnement(s): 4
- Inscrit par:
- RIGHT AT HOME REALTY
Description de la propriété
Make your move in 2025! This new modern contemporary home in the sought after Rivers Edge subdivision in Wasaga Beach offers an ideal blend of style and functionality in a rapidly growing community. Just moments from walking trails and the beach, this 4 bedroom, 3.5 bathroom home is designed for comfortable living. The grand double door entrance welcomes you into a spacious foyer with an exquisite, stained staircase. Main floor featuring vinyl plank flooring and 12x24 tiles, creating a stylish flow throughout. A convenient side entrance leads to the basement offering tremendous potential. An oversized mudroom/laundry area with access to the 2-car garage, which includes an EV charger rough-in. The separate living room and dining room guide you to the spacious and bright great room featuring an inviting gas fireplace overlooking the backyard. The open concept kitchen boasts a two-tone design with a sleek black sink and faucet, gold hardware, white quartz countertops, and a trendy subway tile backsplash. Upper level of the home features vinyl plank flooring in the hallway with a light-filled loft area, perfect for a cozy reading nook. An oversized 4pc bathroom and 4 generously sized bedrooms, including a 4pc ensuite in the front bedroom. The primary bedroom includes a massive walk-in closet and a luxurious 5-piece bath with a glass shower. The unfinished basement includes oversized windows and limitless possibilities for customization, whether for extra living space or an in-law suite. Don't miss out on this spectacular home! 3 photos have been digitally staged.
Pièces
- TypeNiveauDimensionsPlancher
- Salle de bainsRez-de-chaussée0' x 0'Autre
- Salle de lavageRez-de-chaussée0' x 0'Autre
- Salle à mangerRez-de-chaussée11' 11.7" x 11' 11.7"Autre
- SalonRez-de-chaussée9' 11.6" x 11' 11.7"Autre
- Salle familialeRez-de-chaussée11' 11.7" x 14' 11.9"Autre
- CuisineRez-de-chaussée7' 11.6" x 13' 5.8"Autre
- Salle à déjeunerRez-de-chaussée9' 3.8" x 13' 5.8"Autre
- Chambre à coucher principale2ième étage12' 11.9" x 15' 11.7"Autre
- Chambre à coucher2ième étage10' 11.8" x 12' 11.9"Autre
- Chambre à coucher2ième étage10' 11.8" x 15' 10.5"Autre
- Chambre à coucher2ième étage9' 5.7" x 10' 11.8"Autre
- Bureau à domicile2ième étage7' 9.7" x 10' 9.9"Autre
Agents de cette inscription
Demandez plus d’infos
Demandez plus d’infos
Emplacement
152 Union Blvd, Wasaga Beach, Ontario, L9Z 0N9 Canada
Autour de cette propriété
En savoir plus au sujet du quartier et des commodités autour de cette résidence.
Demander de l’information sur le quartier
En savoir plus au sujet du quartier et des commodités autour de cette résidence
Demander maintenantCalculatrice de versements hypothécaires
- $
- %$
- %
- Capital et intérêts 0
- Impôt foncier 0
- Frais de copropriété 0

