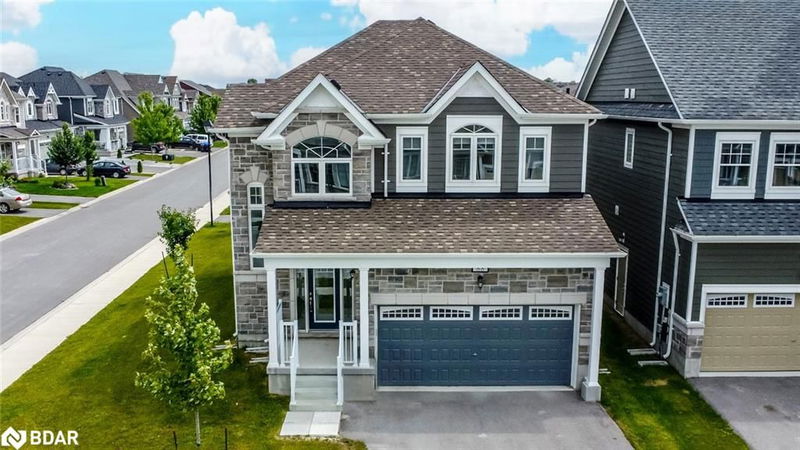Caractéristiques principales
- MLS® #: 40685792
- ID de propriété: SIRC2209549
- Type de propriété: Résidentiel, Maison unifamiliale détachée
- Aire habitable: 2 109 pi.ca.
- Construit en: 2021
- Chambre(s) à coucher: 4
- Salle(s) de bain: 3+1
- Stationnement(s): 4
- Inscrit par:
- Re/Max Hallmark Peggy Hill Group Realty Brokerage
Description de la propriété
NEWER-BUILT FREEHOLD HOME ON A CORNER LOT MOMENTS FROM VILLAGE GATE POND PARK & THE BEACH! This stunning 2-storey home, built in 2021, sits on a spacious 101’ deep corner lot in a picturesque neighbourhood with no POTL fees! Enjoy proximity to the white sand beaches, shopping, amenities, and Wasaga 500 Go-Karts. From the moment you arrive, you'll be captivated by the immaculate curb appeal featuring a paved driveway, stone and siding exterior, an attached two-car garage with inside entry, and a charming covered front porch. The main floor boasts beautiful hardwood and tile floors, seamlessly connecting the living room, dining room, and kitchen. The heart of the home, the kitchen, impresses with a large island, undermount sink, quartz counters, and stainless steel appliances. An oversized patio door walkout opens to the backyard, making outdoor entertaining a breeze. A hardwood staircase with contemporary railings and spindles leads to the upper floor. Double doors open to the primary bedroom, featuring a walk-in closet and a 3-piece ensuite bathroom. Two additional bedrooms share a 4-piece Jack and Jill bathroom with dual sinks, while a fourth bedroom with a good-sized closet and a 4-piece bathroom complete the upper floor. The unspoiled basement offers endless potential for customization with a rough-in for a fifth bathroom, ready for your personal touch. Outside, the backyard provides a lush green space, perfect for kids and pets to play. This beautiful #HomeToStay is a fantastic opportunity to enjoy style and convenience in a sought-after location.
Pièces
- TypeNiveauDimensionsPlancher
- CuisinePrincipal15' 10.1" x 12' 7.1"Autre
- Salle à mangerPrincipal11' 10.7" x 15' 10.9"Autre
- Salle à déjeunerPrincipal7' 10" x 12' 7.1"Autre
- SalonPrincipal12' 2" x 16' 2.8"Autre
- Autre2ième étage7' 4.1" x 6' 3.1"Autre
- Chambre à coucher principale2ième étage15' 5.8" x 12' 4"Autre
- Chambre à coucher2ième étage15' 5" x 10' 5.9"Autre
- Chambre à coucher2ième étage11' 1.8" x 11' 3"Autre
- Chambre à coucher2ième étage10' 11.1" x 11' 3"Autre
- AutreSous-sol39' 2" x 27' 11.8"Autre
Agents de cette inscription
Demandez plus d’infos
Demandez plus d’infos
Emplacement
88 Village Gate Drive, Wasaga Beach, Ontario, L9Z 0G3 Canada
Autour de cette propriété
En savoir plus au sujet du quartier et des commodités autour de cette résidence.
Demander de l’information sur le quartier
En savoir plus au sujet du quartier et des commodités autour de cette résidence
Demander maintenantCalculatrice de versements hypothécaires
- $
- %$
- %
- Capital et intérêts 0
- Impôt foncier 0
- Frais de copropriété 0

