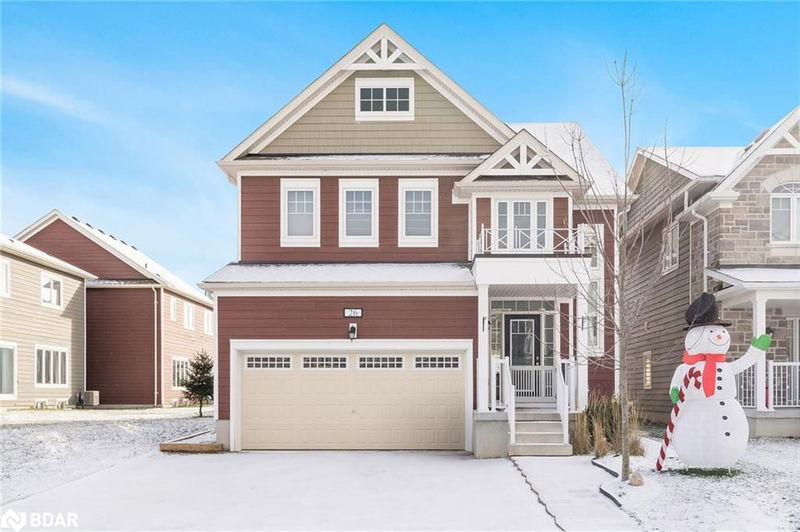Caractéristiques principales
- MLS® #: 40684893
- ID de propriété: SIRC2208173
- Type de propriété: Résidentiel, Maison unifamiliale détachée
- Aire habitable: 2 837 pi.ca.
- Construit en: 2019
- Chambre(s) à coucher: 4+2
- Salle(s) de bain: 4+1
- Stationnement(s): 6
- Inscrit par:
- Faris Team Real Estate Brokerage
Description de la propriété
Top 5 Reasons You Will Love This Home: 1) Six bedrooms and five bathrooms home offering ample space for both family members and guests, ensuring everyone's comfort and convenience, along with a fully finished basement with an oversized bathroom and the added bonus of a second laundry hookup 2) The spacious and airy feel of the open-concept design provides an ideal setting for comfortable living, allowing for effortless flow between rooms, including a 17-foot grand foyer setting an impressive tone upon entry, adding a touch of elegance and grandeur to the home's ambiance 3) Enjoy the outdoors in the backyard finished with a privacy screen, a hot tub pad, and a pergola with a live edge bar table next to the hot tub pad, perfect for entertaining 4) The kitchen is equipped with quartz countertops, undermount cabinet lighting, upgraded fixtures, and a walkout to the backyard oasis, offering a seamless transition between indoor and outdoor living spaces with a bonus shed that provides extra storage space for outdoor equipment, gardening tools, keeping the backyard neat and organized 5) The two-car garage offers additional space for various purposes, such as a workout area, with a feature wall, creating a welcoming atmosphere for relaxation or socializing. 2,837 fin.sq.ft. Age 6. Visit our website for more detailed information. *Please note some images have been virtually staged to show the potential of the home.
Pièces
- TypeNiveauDimensionsPlancher
- CuisinePrincipal12' 6" x 15' 8.1"Autre
- SalonPrincipal12' 2.8" x 16' 11.9"Autre
- Salle à mangerPrincipal11' 3.8" x 16' 9.1"Autre
- Salle à déjeunerPrincipal8' 2.8" x 12' 9.4"Autre
- Chambre à coucher principale2ième étage12' 6" x 16' 9.1"Autre
- Chambre à coucher2ième étage10' 7.1" x 16' 1.2"Autre
- Chambre à coucher2ième étage10' 11.8" x 11' 3.8"Autre
- Chambre à coucher2ième étage10' 11.8" x 11' 3.8"Autre
- Salle de lavage2ième étage4' 11" x 6' 5.1"Autre
- Chambre à coucherSous-sol8' 6.3" x 19' 5.8"Autre
- Chambre à coucherSous-sol9' 10.1" x 15' 10.1"Autre
Agents de cette inscription
Demandez plus d’infos
Demandez plus d’infos
Emplacement
26 Dunes Drive, Wasaga Beach, Ontario, L9Z 0J1 Canada
Autour de cette propriété
En savoir plus au sujet du quartier et des commodités autour de cette résidence.
Demander de l’information sur le quartier
En savoir plus au sujet du quartier et des commodités autour de cette résidence
Demander maintenantCalculatrice de versements hypothécaires
- $
- %$
- %
- Capital et intérêts 0
- Impôt foncier 0
- Frais de copropriété 0

