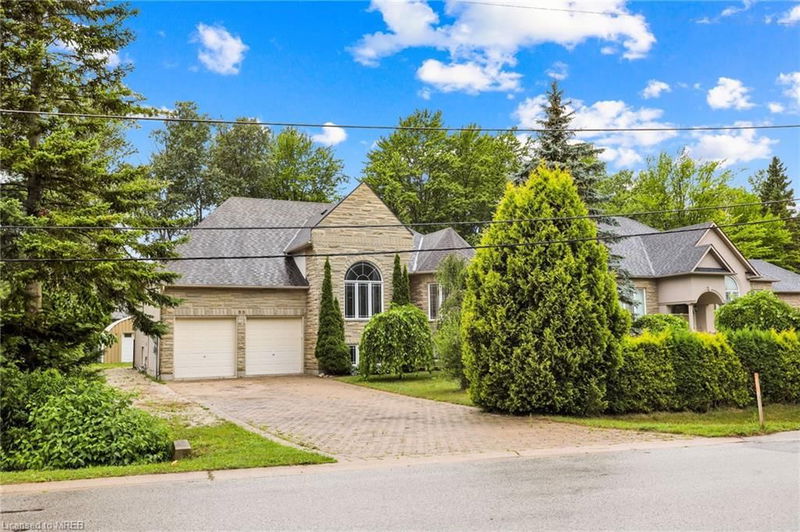Caractéristiques principales
- MLS® #: 40622479
- ID de propriété: SIRC2197070
- Type de propriété: Résidentiel, Maison unifamiliale détachée
- Aire habitable: 4 150 pi.ca.
- Chambre(s) à coucher: 3+4
- Salle(s) de bain: 3
- Stationnement(s): 10
- Inscrit par:
- CMI REAL ESTATE INC
Description de la propriété
Hidden Private Gem surrounded by mature trees! *Absolute showstopper* Welcome to 88 41st St S gorgeous full stone/ brick raised bungalow approx 4000sqft w/ custom built finishes situated on a generous 75X180ft private lot. Grand paver stone driveway can fit multiple cars, RVs, & other recreation vehicles! Covered porch leads to double door entry into the bright foyer w/ tall ceilings. Venture to the main lvl using the hardwood staircase w/ wrought iron rails featuring open-concept floorplan finished w/ hardwood floors & pot lights thru-out. Oversized front naturally lit living room comb w/ dining room. Stroll into the eat-in kitchen upgraded w/ tall cabinetry, granite countertops, tile backsplash, SS appliances, & breakfast bar adjacent to the breakfast nook W/O to rear deck. Cozy private family room w/ fireplace ideal for family entertainment! Main lvl features 3 beds, 2-4pc baths & laundry. Primary bedroom retreat w/ W/I closet & 4-pc ensuite. 2nd bed w/ vaulted ceilings & arch window. *Full finished bsmt w/ in-law suite/rental featuring 2nd kitchen, living, dining, 4 beds, & 1-4pc bath. *Upgraded w/ hardwood floors & look-out AG windows thru-out* XL Recreation room w/ separate dining area. Full kitchenette w/ custom cabinetry, granite counters, & tile backsplash. 4 bedrooms perfect for guest accommodations. Enjoy a deep private treed backyard w/ space for a pool & 20x30ft detached garage workshop for additional storage. Extended family living at its best! Perfect for buyers looking to live upstairs & rent the bsmt! Do not miss the chance to purchase a premium lot in prime location steps to beaches, top rated schools, parks, & much more! Book your private showing now!
Pièces
- TypeNiveauDimensionsPlancher
- Séjour / Salle à mangerPrincipal26' 9.9" x 19' 5"Autre
- FoyerPrincipal4' 9" x 6' 7.9"Autre
- Cuisine avec coin repasPrincipal11' 3" x 12' 2.8"Autre
- Salle familialePrincipal18' 11.1" x 11' 5"Autre
- Salle à déjeunerPrincipal13' 10.8" x 12' 2"Autre
- Chambre à coucher principalePrincipal11' 10.1" x 18' 1.4"Autre
- Chambre à coucherPrincipal15' 7" x 12' 8.8"Autre
- Salle de bainsPrincipal4' 11" x 7' 10.8"Autre
- Chambre à coucherPrincipal11' 3" x 11' 6.9"Autre
- Salle de lavagePrincipal7' 6.9" x 8' 5.1"Autre
- Salle de loisirsSous-sol23' 11.6" x 44' 5.8"Autre
- CuisineSous-sol11' 10.1" x 9' 4.9"Autre
- Chambre à coucherSous-sol26' 4.1" x 12' 4"Autre
- Chambre à coucherSous-sol11' 6.1" x 12' 2"Autre
- Chambre à coucherSous-sol17' 10.1" x 11' 1.8"Autre
- Chambre à coucherSous-sol11' 5" x 12' 8.8"Autre
- ServiceSous-sol9' 6.1" x 6' 2"Autre
- Salle de bainsSous-sol11' 10.1" x 7' 10.8"Autre
Agents de cette inscription
Demandez plus d’infos
Demandez plus d’infos
Emplacement
88 41st Street S, Wasaga Beach, Ontario, L9Z 1Z7 Canada
Autour de cette propriété
En savoir plus au sujet du quartier et des commodités autour de cette résidence.
Demander de l’information sur le quartier
En savoir plus au sujet du quartier et des commodités autour de cette résidence
Demander maintenantCalculatrice de versements hypothécaires
- $
- %$
- %
- Capital et intérêts 0
- Impôt foncier 0
- Frais de copropriété 0

