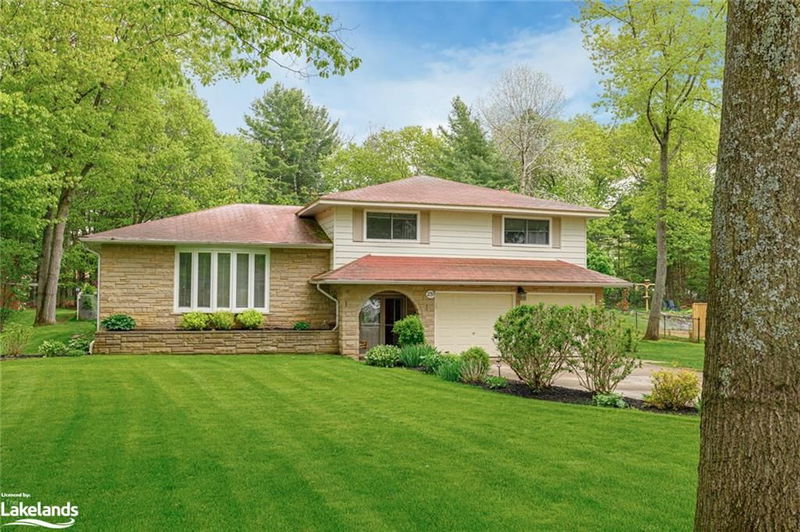Caractéristiques principales
- MLS® #: 40636801
- ID de propriété: SIRC2196371
- Type de propriété: Résidentiel, Maison unifamiliale détachée
- Aire habitable: 2 867,66 pi.ca.
- Chambre(s) à coucher: 4
- Salle(s) de bain: 2
- Stationnement(s): 6
- Inscrit par:
- Royal LePage Locations North (Collingwood), Brokerage
Description de la propriété
Perfect for a growing family is this exceptional 4-bedroom family home, situated on a private, mature treed lot that backs onto designated parkland in one of Wasaga Beach's most sought-after areas. This meticulously maintained home offers a harmonious blend of tranquility and convenience, with schools, amenities, beaches, and parks just minutes away. Step into your own private backyard oasis, featuring an in-ground, heated saltwater pool, hot tub, deck, and an expansive patio, all surrounded by nature. Inside, the spacious home boasts a bright and inviting living room with a gas fireplace, a beautifully updated kitchen with granite countertops, ample cupboard space, and stainless steel appliances. The dining area opens to a covered deck, perfect for outdoor dining and entertaining. Upstairs, the large primary bedroom features a walk-in closet and semi-ensuite, complemented by three additional bedrooms—ideal for a growing family. The main floor family room, complete with a gas fireplace and walk-out to the patio and hot tub, is adjacent to a convenient 3-piece bathroom. The lower-level recreation/games room is perfect for family fun, while the impressively functional laundry room adds convenience. A double concrete driveway provides ample parking, alongside a spacious, double attached insulated garage. The beautifully landscaped grounds are equipped with a convenient irrigation system. This home truly has it all, offering modern amenities, abundant storage, and serene outdoor spaces perfect for entertaining or unwinding. Don’t miss your chance to own this exceptional property in one of Wasaga Beach’s premier locations!
Pièces
- TypeNiveauDimensionsPlancher
- Salle à mangerPrincipal11' 10.9" x 9' 4.9"Autre
- CuisinePrincipal11' 10.9" x 12' 9.1"Autre
- Salle familialeSupérieur12' 9.1" x 23' 7"Autre
- SalonPrincipal13' 10.8" x 22' 1.7"Autre
- Chambre à coucher2ième étage8' 7.1" x 14' 7.9"Autre
- Chambre à coucher2ième étage12' 7.9" x 16' 11.1"Autre
- Chambre à coucher principale2ième étage11' 10.7" x 14' 9.1"Autre
- Salle de lavageSous-sol12' 6" x 18' 4.8"Autre
- Chambre à coucher2ième étage10' 7.1" x 11' 10.9"Autre
- ServiceSous-sol2' 7.8" x 5' 4.1"Autre
- RangementSous-sol13' 3.8" x 2' 1.9"Autre
- Salle de loisirsSous-sol13' 1.8" x 18' 11.1"Autre
- RangementSous-sol4' 5.1" x 4' 8.1"Autre
Agents de cette inscription
Demandez plus d’infos
Demandez plus d’infos
Emplacement
239 Oxbow Park Drive, Wasaga Beach, Ontario, L9Z 2V7 Canada
Autour de cette propriété
En savoir plus au sujet du quartier et des commodités autour de cette résidence.
Demander de l’information sur le quartier
En savoir plus au sujet du quartier et des commodités autour de cette résidence
Demander maintenantCalculatrice de versements hypothécaires
- $
- %$
- %
- Capital et intérêts 0
- Impôt foncier 0
- Frais de copropriété 0

