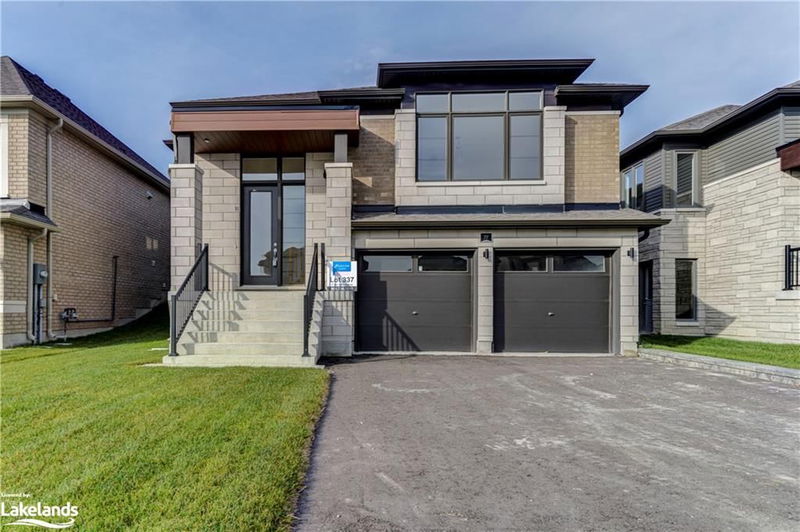Caractéristiques principales
- MLS® #: 40673907
- ID de propriété: SIRC2189974
- Type de propriété: Résidentiel, Maison unifamiliale détachée
- Aire habitable: 1 940 pi.ca.
- Chambre(s) à coucher: 3
- Salle(s) de bain: 2
- Stationnement(s): 4
- Inscrit par:
- RE/MAX By the Bay Brokerage (Unit B)
Description de la propriété
Newly built raised bungalow by Zancor Homes. The Sturgeon model, never occupied, offers a living space designed for comfort with walking distance to the newly opened Elementary School. Situated in a desirable neighbourhood, this home features three bedrooms and two bathrooms, all conveniently located on the main level. The main living area is designed with openness in mind, yet maintains a distinct separation from the bedrooms and bathrooms, ensuring privacy and tranquility. If you choose to enter the home through a unique lower-level entrance via the garage, it will lead directly into a practical laundry/mudroom—perfect for keeping your home clean and organized. Enjoy cozy evenings by the electric fireplace in the living room and the comfort of the A/C in the warmer months. The kitchen is equipped with a stainless steel appliance package, island with sink and breakfast bar.
Pièces
- TypeNiveauDimensionsPlancher
- Séjour / Salle à mangerPrincipal13' 5.8" x 18' 1.4"Autre
- CuisinePrincipal12' 9.4" x 12' 2"Autre
- Salle familialePrincipal12' 9.4" x 20' 1.5"Autre
- Salle à déjeunerPrincipal10' 7.8" x 11' 10.1"Autre
- Chambre à coucher principalePrincipal11' 6.1" x 12' 9.9"Autre
- Chambre à coucherPrincipal9' 10.1" x 10' 7.8"Autre
- Chambre à coucherPrincipal8' 11.8" x 10' 11.8"Autre
Agents de cette inscription
Demandez plus d’infos
Demandez plus d’infos
Emplacement
77 Sun Valley Avenue, Wasaga Beach, Ontario, L9Z 0N8 Canada
Autour de cette propriété
En savoir plus au sujet du quartier et des commodités autour de cette résidence.
Demander de l’information sur le quartier
En savoir plus au sujet du quartier et des commodités autour de cette résidence
Demander maintenantCalculatrice de versements hypothécaires
- $
- %$
- %
- Capital et intérêts 0
- Impôt foncier 0
- Frais de copropriété 0

