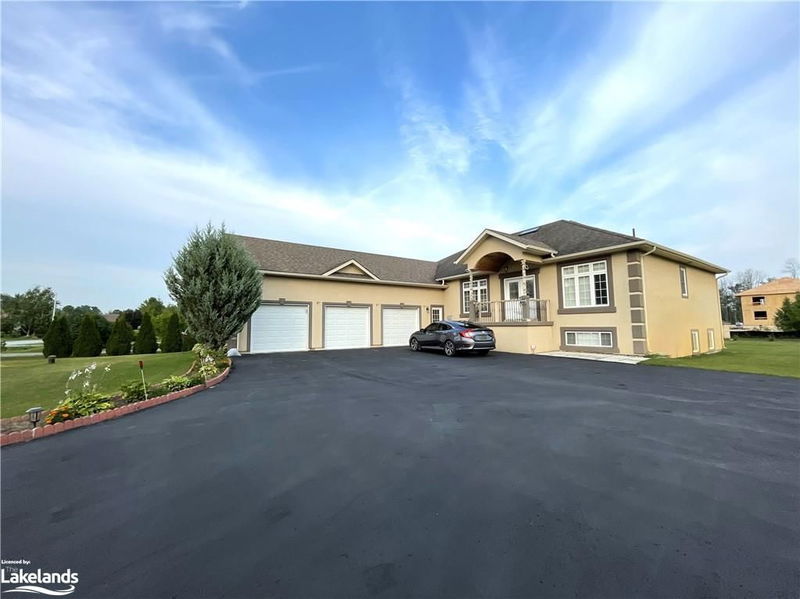Caractéristiques principales
- MLS® #: 40674468
- ID de propriété: SIRC2159828
- Type de propriété: Résidentiel, Maison unifamiliale détachée
- Aire habitable: 4 100 pi.ca.
- Construit en: 2008
- Chambre(s) à coucher: 3+2
- Salle(s) de bain: 3
- Stationnement(s): 11
- Inscrit par:
- Royal LePage Real Estate Services Ltd. (Unit A), Brokerage
Description de la propriété
An Impressive Executive Custom-built raised bungalow on an Estate lot of over ½ an acre in a prestigious and much-desired area of the Wasaga Sands Estates! The lot size of 102 ft by 230 ft ensures ample privacy and is one of the rare options built on oversized premium lots in this area. Home boasts over 4100 sq ft of living space, The Main floor opens up from the foyer to the large Living room, a Formal room at the entrance, 3 Bedrooms, 2/4 pc bathrooms, a Separate dining room, Natural light from Skylight in the living room, Custom kitchen cabinetry, gas cooktop, breakfast bar, stainless steel appliances, granite countertops, walk-out to the Large Deck & well-maintained backyard. 2pc bathroom room and main floor laundry with access to the garage. Central Air, Central Vac. Hardwood floors on the main floor, Heated flooring on 2 bathrooms on the main floor. Premium California wood shutters are on all windows, and tons of pot lights are on both floors. Great Potential for In-Law Suit as there is a separate entrance to the lower level from the garage that leads to a Bright Lower level that has a Large rec. area 2 Bedrooms, Workout area. Possibility to install a kitchen/Kitchenette. Plenty of windows.3 Car Garage and 8 Driveway parking spaces. Close to all amenities, beautiful beaches, and restaurants. Worth viewing.
Pièces
- TypeNiveauDimensionsPlancher
- SalonPrincipal42' 8.5" x 39' 7.9"Autre
- Salle familialePrincipal45' 11.1" x 75' 6.2"Autre
- CuisinePrincipal55' 10.4" x 39' 4.4"Autre
- Salle à mangerPrincipal46' 1.5" x 29' 6.3"Autre
- Chambre à coucherPrincipal36' 2.2" x 36' 2.2"Autre
- Chambre à coucher principalePrincipal52' 9.4" x 42' 7.8"Autre
- Chambre à coucherPrincipal39' 6" x 39' 5.2"Autre
- Salle de loisirsSupérieur101' 10.4" x 59' 6.6"Autre
- Salle de jeuxSupérieur78' 11.2" x 36' 3.4"Autre
- Chambre à coucherSupérieur42' 7.8" x 46' 1.5"Autre
- Bureau à domicileSupérieur33' 1.2" x 32' 9.7"Autre
- Salle de bainsSupérieur10' 1.2" x 23' 7.7"Autre
- Chambre à coucherSupérieur42' 10.1" x 36' 10.7"Autre
- ServiceSupérieur52' 5.9" x 26' 2.9"Autre
- Cave / chambre froideSupérieur26' 5.3" x 16' 4.8"Autre
Agents de cette inscription
Demandez plus d’infos
Demandez plus d’infos
Emplacement
16 Wasaga Sands Drive, Wasaga Beach, Ontario, L9Z 1J6 Canada
Autour de cette propriété
En savoir plus au sujet du quartier et des commodités autour de cette résidence.
Demander de l’information sur le quartier
En savoir plus au sujet du quartier et des commodités autour de cette résidence
Demander maintenantCalculatrice de versements hypothécaires
- $
- %$
- %
- Capital et intérêts 0
- Impôt foncier 0
- Frais de copropriété 0

