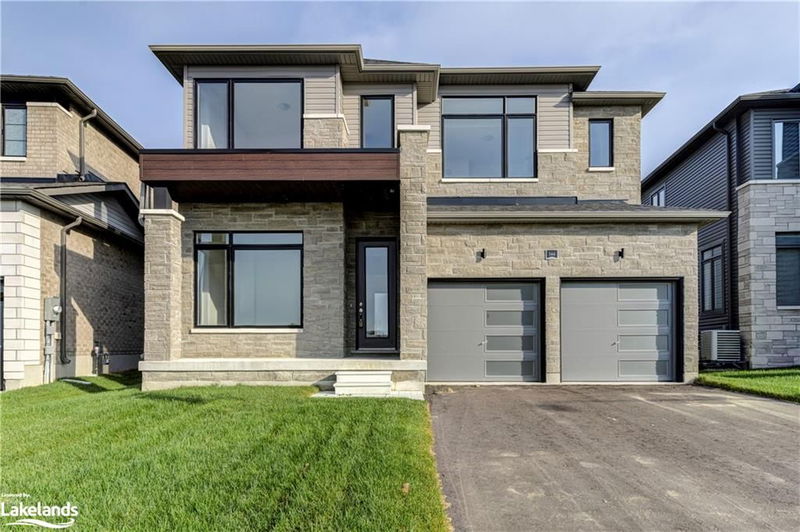Caractéristiques principales
- MLS® #: 40672746
- ID de propriété: SIRC2154312
- Type de propriété: Résidentiel, Maison unifamiliale détachée
- Aire habitable: 2 651 pi.ca.
- Construit en: 2024
- Chambre(s) à coucher: 4
- Salle(s) de bain: 3+1
- Stationnement(s): 4
- Inscrit par:
- RE/MAX By the Bay Brokerage (Unit B)
Description de la propriété
This new build by Zancor Homes is perfectly positioned in the River's Edge Development. Strategically located within walking distance to the newly opened elementary school, this home is ideal for families seeking both luxury and convenience. This 'Huron' floorplan in modern elevation B, offering 2,651 sq ft of thoughtfully designed living space. The main floor features a versatile den that can serve as a quiet study or office space. At the heart of the home, the kitchen boasts a functional island with a sink, granite countertops and stainless-steel appliances. The breakfast area has an abundant amount of natural light, providing a warm, inviting space for casual dining. The adjacent family room, complete with an electric fireplace, offers a cozy area for relaxation and family gatherings. Upstairs, the convenience of a second-floor laundry room with a sink adds practical appeal. The primary bedroom features a large walk-in closet and a luxurious 5-piece bathroom. The second and third bedrooms share a well-appointed ensuite, while the fourth bedroom enjoys a private ensuite and walk-in closet, perfect for guests or children. The potential for expansion exists with an unfinished basement that includes rough-ins, ready for future customizations to suit your lifestyle needs. This home represents an opportunity to live in comfort and style in a vibrant new community.
Pièces
- TypeNiveauDimensionsPlancher
- BoudoirPrincipal10' 7.8" x 9' 1.8"Autre
- Salle à mangerPrincipal14' 11" x 14' 6"Autre
- CuisinePrincipal14' 11.9" x 8' 5.1"Autre
- SalonPrincipal14' 11.9" x 14' 11"Autre
- Coin repasPrincipal14' 11.9" x 8' 11.8"Autre
- Chambre à coucher principale2ième étage14' 11.9" x 16' 11.9"Autre
- Chambre à coucher2ième étage10' 7.8" x 12' 7.9"Autre
- Chambre à coucher2ième étage10' 11.8" x 16' 2.8"Autre
- Chambre à coucher2ième étage12' 4" x 10' 7.8"Autre
Agents de cette inscription
Demandez plus d’infos
Demandez plus d’infos
Emplacement
144 Union Boulevard, Wasaga Beach, Ontario, L9Z 0P1 Canada
Autour de cette propriété
En savoir plus au sujet du quartier et des commodités autour de cette résidence.
Demander de l’information sur le quartier
En savoir plus au sujet du quartier et des commodités autour de cette résidence
Demander maintenantCalculatrice de versements hypothécaires
- $
- %$
- %
- Capital et intérêts 0
- Impôt foncier 0
- Frais de copropriété 0

