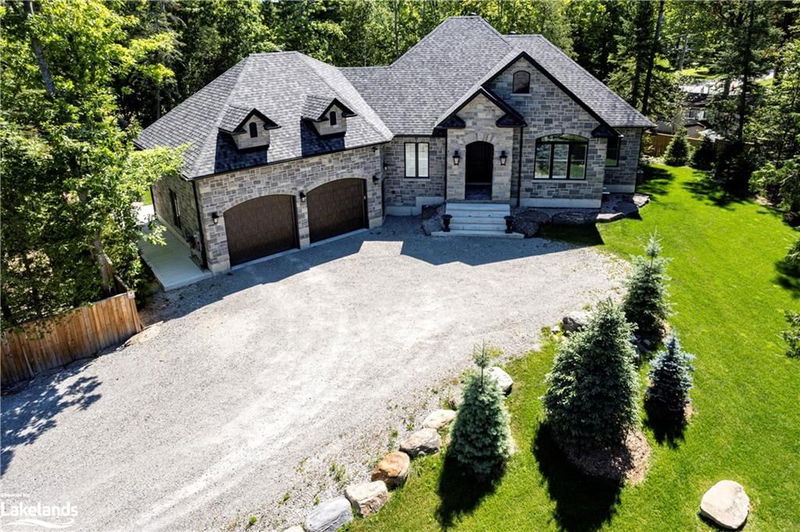Caractéristiques principales
- MLS® #: 40668650
- ID de propriété: SIRC2152453
- Type de propriété: Résidentiel, Maison unifamiliale détachée
- Aire habitable: 1 860 pi.ca.
- Construit en: 2022
- Chambre(s) à coucher: 2+1
- Salle(s) de bain: 3
- Stationnement(s): 12
- Inscrit par:
- RE/MAX By the Bay Brokerage (Unit B)
Description de la propriété
Stunning Almost Beachfront Custom-Built Home At Allenwood Beach! This exquisite property boasts over 3,500 square feet of finished luxury living space. Approximately 900 feet to the pristine sands of the world’s longest freshwater beach. This home is the epitome of coastal living and features a beautiful all-stone facade exterior with a natural stone blend. A 150-foot private driveway provides ample space for parking including an RV plug-in for your recreational vehicle. The grounds are your private oasis with over 500 feet of privacy fencing enclosing a beautifully spruce tree lined yard creating a tranquil retreat. The 950 square foot insulated 2-car garage boasts 13-foot ceilings, 3 insulated garage doors with high lift openers and gas rough-in for a future heater. Once in the home, the Great Room dominates with a soaring cathedral ceiling flooded with natural light. The focal point is an oversized, gas Napoleon fireplace in all natural granite stone veneer finish. French doors provide access to the covered cedar porch and private yard perfect for exclusive outdoor entertaining and relaxation. The heart of the home is the spacious gourmet Kitchen with a seating area at an oversized centre island, copious storage with high end appliances and granite countertops. Nine foot ceilings throughout with tray and vaulted in the bedrooms. The primary suite is a serene retreat. It boasts a spa like 5-piece ensuite with a 2-person rain shower, deep soaker tub, water closet and walk in closet with built in live edge waterfall vanity. An entertainer’s dream, the fully finished basement includes a theatre room, a versatile large recreation room and 3rd bedroom. Unwind in the Infrared 3-person Sauna Ray sauna. This extraordinary property offers a unique blend of rustic and luxury finishes and ultimate privacy within steps of one the most sought after beaches on the shores of Georgian Bay. Don’t miss this opportunity to make this your forever home
Pièces
- TypeNiveauDimensionsPlancher
- Salle à mangerPrincipal10' 7.8" x 12' 9.4"Autre
- CuisinePrincipal14' 9.1" x 11' 3"Autre
- SalonPrincipal19' 1.9" x 16' 6"Autre
- Chambre à coucher principalePrincipal16' 4.8" x 12' 7.1"Autre
- Salle de bainsPrincipal8' 7.1" x 18' 8"Autre
- Chambre à coucherPrincipal11' 6.1" x 11' 6.9"Autre
- Salle de bainsPrincipal10' 11.8" x 4' 11.8"Autre
- Média / DivertissementSous-sol19' 3.1" x 15' 5"Autre
- Salle de lavagePrincipal8' 3.9" x 7' 4.9"Autre
- Salle de loisirsSous-sol16' 2" x 21' 5"Autre
- Chambre à coucherSous-sol16' 2" x 11' 5"Autre
- Salle de bainsSous-sol11' 6.1" x 8' 9.1"Autre
Agents de cette inscription
Demandez plus d’infos
Demandez plus d’infos
Emplacement
833 Eastdale Drive, Wasaga Beach, Ontario, L9Z 2R5 Canada
Autour de cette propriété
En savoir plus au sujet du quartier et des commodités autour de cette résidence.
Demander de l’information sur le quartier
En savoir plus au sujet du quartier et des commodités autour de cette résidence
Demander maintenantCalculatrice de versements hypothécaires
- $
- %$
- %
- Capital et intérêts 0
- Impôt foncier 0
- Frais de copropriété 0

