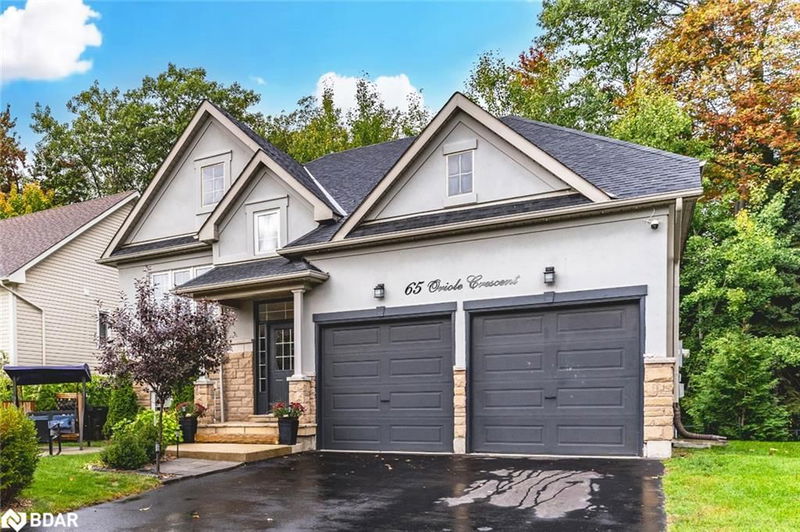Caractéristiques principales
- MLS® #: 40659453
- ID de propriété: SIRC2124968
- Type de propriété: Résidentiel, Maison unifamiliale détachée
- Aire habitable: 2 070 pi.ca.
- Construit en: 2005
- Chambre(s) à coucher: 2+2
- Salle(s) de bain: 3
- Stationnement(s): 6
- Inscrit par:
- Re/Max Hallmark Peggy Hill Group Realty Brokerage
Description de la propriété
WELL-MAINTAINED RAISED BUNGALOW IN A PRIME WASAGA BEACH LOCATION WITH IN-LAW POTENTIAL & PRIVATE FORESTED BACKYARD! Welcome to this beautifully maintained raised bungalow, located in a peaceful, family-friendly neighbourhood just minutes from schools, parks, shopping centres, the YMCA and restaurants. Just 5 minutes away from beach areas 5 and 6, this home offers quick access to some of the most serene and scenic spots along the sparkling shores of Georgian Bay. This home exudes curb appeal with its striking classic architectural design, double garage, peaked rooflines, lush landscaping, and a well-manicured lawn leading up to an inviting front porch. Inside, you'll find a bright, sun-filled interior with tasteful finishes and decor throughout. The open-concept kitchen, living, and dining areas are perfect for entertaining, featuring a cozy fireplace and a seamless walkout to the back deck. The modern kitchen shines with crisp white cabinetry, a sleek island with breakfast bar seating, subway tile backsplash, stainless steel appliances, and quartz countertops. The primary bedroom is a private retreat with a walk-in closet and a 4-piece ensuite. The finished lower level with a separate entrance offers exceptional in-law potential. Step outside to enjoy the serene backyard, which backs onto a lush forested area, offering privacy and a peaceful, natural setting. This home is exceptionally clean, well-maintained, and ready for you to move in and make it your own!
Pièces
- TypeNiveauDimensionsPlancher
- CuisinePrincipal8' 11.8" x 13' 8.9"Autre
- SalonPrincipal14' 4" x 9' 10.1"Autre
- Chambre à coucher principalePrincipal17' 8.9" x 13' 1.8"Autre
- Salle à mangerPrincipal10' 4" x 13' 8.9"Autre
- Chambre à coucherPrincipal11' 3.8" x 9' 10.1"Autre
- Chambre à coucherSous-sol12' 9.4" x 11' 8.1"Autre
- AutreSous-sol8' 8.5" x 8' 6.3"Autre
- Salle de loisirsSous-sol19' 1.9" x 16' 2"Autre
- Chambre à coucherSous-sol15' 10.9" x 9' 3.8"Autre
- Salle de lavageSous-sol7' 8.1" x 5' 4.9"Autre
Agents de cette inscription
Demandez plus d’infos
Demandez plus d’infos
Emplacement
65 Oriole Crescent, Wasaga Beach, Ontario, L9Z 1A8 Canada
Autour de cette propriété
En savoir plus au sujet du quartier et des commodités autour de cette résidence.
Demander de l’information sur le quartier
En savoir plus au sujet du quartier et des commodités autour de cette résidence
Demander maintenantCalculatrice de versements hypothécaires
- $
- %$
- %
- Capital et intérêts 0
- Impôt foncier 0
- Frais de copropriété 0

