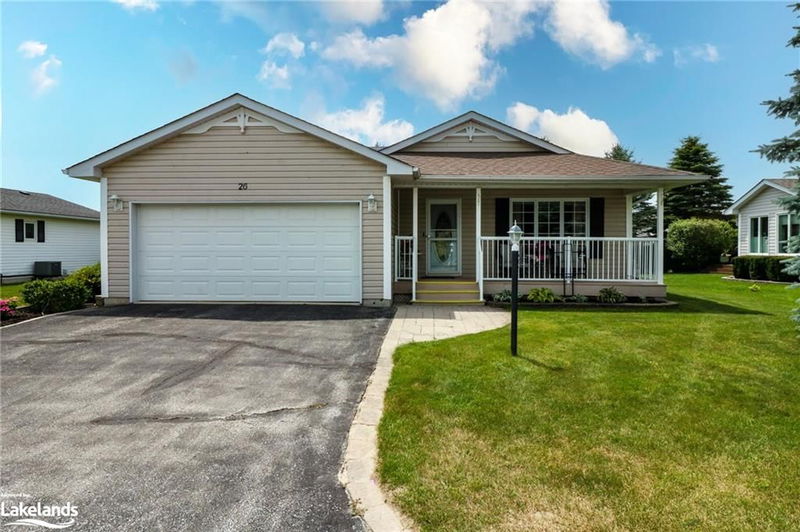Caractéristiques principales
- MLS® #: 40661362
- ID de propriété: SIRC2124937
- Type de propriété: Résidentiel, Maison unifamiliale détachée
- Aire habitable: 1 520 pi.ca.
- Construit en: 2007
- Chambre(s) à coucher: 2
- Salle(s) de bain: 2
- Stationnement(s): 4
- Inscrit par:
- Royal LePage Locations North (Collingwood Unit B) Brokerage
Description de la propriété
Amazing opportunity to own this fully-detached home in Park Place – of one of Wasaga Beach's Premier Adult Land-Lease Communities in beautiful Wasaga Beach. This beautifully maintained 2 bedroom/2-bathroom home (Glencrest ‘A’ Model) is one of the largest units built (@ 1,520 sq. ft. including the 12’ x 15’ Sunroom/Family Room) & has a large (20’ x 21’) two-car garage with inside entrance to the large foyer. You will love the open-concept design of this home that features a large, bright Family Room/Sunroom with patio doors to a private deck (with a glimpse of the pond) and a large separate living/dining room too. You’ll also love the fact that most of the flooring throughout is low-maintenance laminate flooring. Gorgeous Custom Kitchen (Birch Cabinetry) includes 4 stainless-steel appliances, crown molding, valance lighting, ceramic backsplash & breakfast bar. Upgrades include Gas Furnace & Central A/C (2021), Shingles (2020), Top Quality Laminate Flooring (2019), Custom Kitchen, $20,000 Safe-Step, Walk-in Hydrotherapy Bathtub, and more. Outdoor amenities include double-wide paved drive, 20’ long covered front porch/veranda, 12’ x 21’ sundeck & a 10’ x 10’ shed (on concrete pad) with power. Park Place is a Gated Adult (age 55+) Community on 115 acres of forest & fields, water & wilderness in Wasaga Beach. Numerous amenities on-site include an 12,000 sq. ft. Recreation Complex, Indoor Saltwater Pool, Games Rooms, Library, Gym, Wood-Working Shop & more. This Gated Community is private yet is still ideally located within minutes from the beach, shopping, Marlwood Golf Course, Trail System & other Amenities. Monthly Fees to New Owner are as follows: Land Lease ($800.00) + Property Tax Site ($35.81) + Property Tax Structure ($151.00) = $986.81/month
Pièces
- TypeNiveauDimensionsPlancher
- Séjour / Salle à mangerPrincipal42' 7.8" x 72' 5.6"Autre
- Coin repasPrincipal29' 6.3" x 42' 7.8"Autre
- Salle familialePrincipal36' 2.2" x 45' 11.1"Autre
- CuisinePrincipal29' 8.6" x 42' 7.8"Autre
- Chambre à coucher principalePrincipal42' 7.8" x 45' 11.1"Autre
- Salle de lavagePrincipal6' 10.6" x 16' 8"Autre
- Chambre à coucherPrincipal39' 4.4" x 42' 7.8"Autre
Agents de cette inscription
Demandez plus d’infos
Demandez plus d’infos
Emplacement
26 Pennsylvania Avenue, Wasaga Beach, Ontario, L9Z 3A8 Canada
Autour de cette propriété
En savoir plus au sujet du quartier et des commodités autour de cette résidence.
Demander de l’information sur le quartier
En savoir plus au sujet du quartier et des commodités autour de cette résidence
Demander maintenantCalculatrice de versements hypothécaires
- $
- %$
- %
- Capital et intérêts 0
- Impôt foncier 0
- Frais de copropriété 0

