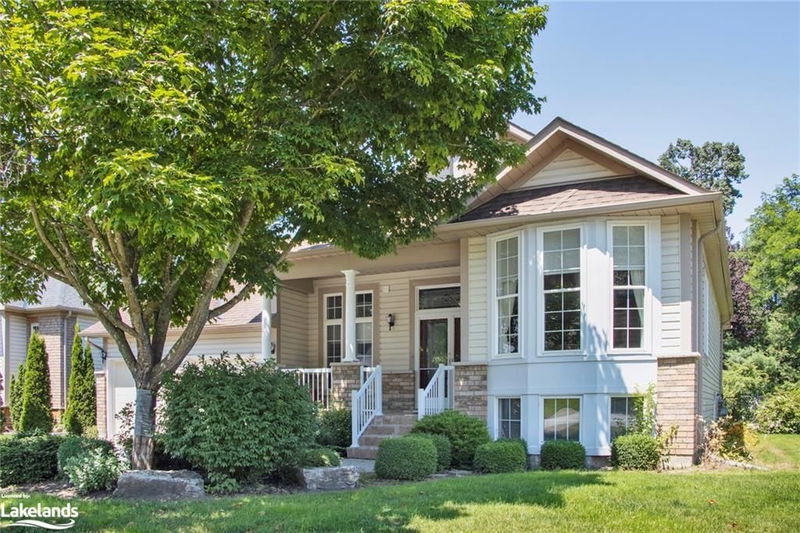Caractéristiques principales
- MLS® #: 40651669
- ID de propriété: SIRC2111781
- Type de propriété: Résidentiel, Maison unifamiliale détachée
- Aire habitable: 3 389 pi.ca.
- Chambre(s) à coucher: 2+1
- Salle(s) de bain: 3
- Stationnement(s): 6
- Inscrit par:
- RE/MAX By The Bay Brokerage
Description de la propriété
As you step in to this almost 1800 sq ft bungalow, you are greeted by a welcoming, spacious foyer setting an impressive tone. The rich hardwood flooring guides you through the main open living areas, adding warmth and sophistication. The heart of this home is the family room, complete with a cozy gas fireplace that invites conversations and relaxation. Adjacent to it is a dining rm that can easily accommodate family gatherings, holiday feasts, or casual get-togethers. A main floor laundry with inside entry from the double garage adds to the convenience factor. Another standout feature is the sunroom off the kitchen eating area, where you can enjoy morning coffee or afternoon reads while soaking in views of the large, treed (and mostly fenced) backyard.
The open kitchen is a dream, featuring beautiful granite countertops, abundant cabinetry—with convenient pull-out drawers that make meal preparation a delight. Down the hall there's a lovely master suite complete with an updated en-suite bathroom featuring a stunning shower and a large walk-in closet—perfect for organized living. A second bedroom on the main level along with a well-appointed 4-piece bathroom ensures that everyone has their own comfortable space.
Descend to the lower level to discover a massive L-shaped rec room and family room, ideal for entertaining guests or enjoying family movie nights. A third bedroom—convenient for guests or older children—boasts versatility, even without a dedicated closet. Another large 3-piece bathroom and generous storage space round out this functional lower level, making it as practical as it is enjoyable.
This residence has been lovingly cared for by its original owners and is nestled in a highly sought-after area. Take advantage of nearby ministry lands, scenic trails, and local amenities including parks and playgrounds. With the beach, a brand new arena/library, and a future high school, the location is ideal for families of ALL ages. You don't want to miss this one.
Pièces
- TypeNiveauDimensionsPlancher
- CuisinePrincipal10' 7.8" x 12' 9.4"Autre
- Salle familialePrincipal12' 9.4" x 16' 11.9"Autre
- Salle à déjeunerPrincipal8' 6.3" x 12' 9.4"Autre
- SalonPrincipal11' 6.1" x 20' 1.5"Autre
- Salle de lavagePrincipal6' 4.7" x 10' 7.8"Autre
- Chambre à coucher principalePrincipal14' 11.9" x 16' 4"Autre
- Chambre à coucherPrincipal10' 7.8" x 12' 9.4"Autre
- FoyerPrincipal8' 11.8" x 10' 11.8"Autre
- Salle familialeSupérieur24' 1.8" x 32' 3"Autre
- Solarium/VerrièrePrincipal6' 4.7" x 19' 9"Autre
- Salle de loisirsSupérieur13' 5.8" x 44' 5"Autre
- Chambre à coucherSupérieur8' 5.1" x 12' 4.8"Autre
Agents de cette inscription
Demandez plus d’infos
Demandez plus d’infos
Emplacement
7 Trailwood Place, Wasaga Beach, Ontario, L9Z 1M6 Canada
Autour de cette propriété
En savoir plus au sujet du quartier et des commodités autour de cette résidence.
Demander de l’information sur le quartier
En savoir plus au sujet du quartier et des commodités autour de cette résidence
Demander maintenantCalculatrice de versements hypothécaires
- $
- %$
- %
- Capital et intérêts 0
- Impôt foncier 0
- Frais de copropriété 0

