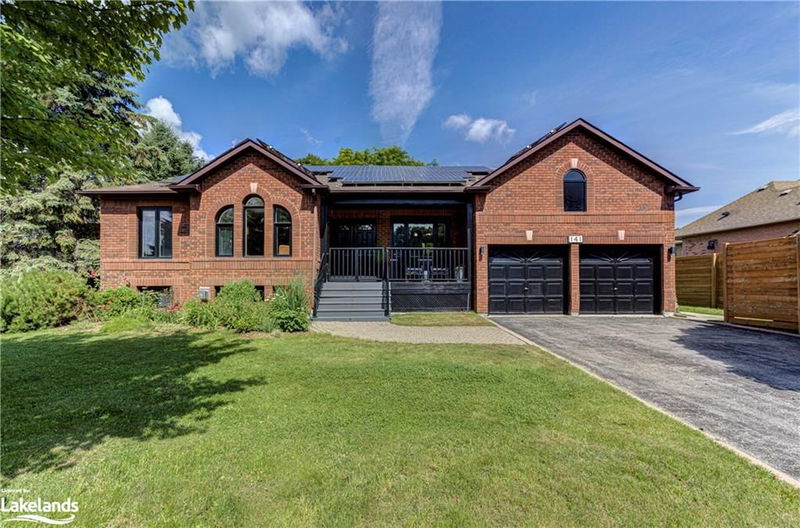Caractéristiques principales
- MLS® #: 40643191
- ID de propriété: SIRC2077741
- Type de propriété: Résidentiel, Maison unifamiliale détachée
- Aire habitable: 2 500 pi.ca.
- Construit en: 1993
- Chambre(s) à coucher: 3+2
- Salle(s) de bain: 3
- Stationnement(s): 8
- Inscrit par:
- RE/MAX By The Bay Brokerage
Description de la propriété
Welcome to 141 Wasaga Sands Drive in Wasaga Beach. This spacious all brick bungalow is situated on a beautifully treed, estate size corner lot in the desirable Wasaga Sands community. The main level features 3 bedrooms and 2 bathrooms, family room, living room and separate dining room. Step out to the back deck from the eat-in kitchen and enjoy the private, expansive backyard surrounded by mature trees. Among the sprawling gardens in the front and back yard you’ll find vegetables, multiple fruit trees, berries, and nut plants. The basement is partially finished; boasting a bright and spacious 2 bedroom 1 bathroom in-law suite with a stunning kitchen, living room with a gas fireplace and separate entrance to a private side yard. The oversized paved driveway accommodates 6+ cars for all your guests.
Pièces
- TypeNiveauDimensionsPlancher
- SalonPrincipal10' 4.8" x 13' 8.9"Autre
- Chambre à coucherPrincipal9' 6.1" x 9' 10.1"Autre
- Cuisine avec coin repasPrincipal9' 4.9" x 18' 4.8"Autre
- FoyerPrincipal6' 5.9" x 6' 3.9"Autre
- Chambre à coucher principalePrincipal9' 6.1" x 12' 11.9"Autre
- Salle à mangerPrincipal9' 8.1" x 13' 1.8"Autre
- Chambre à coucherPrincipal7' 3" x 6' 2"Autre
- SalonSupérieur10' 2" x 18' 4.8"Autre
- CuisineSupérieur11' 5" x 16' 1.2"Autre
- Chambre à coucherSupérieur9' 1.8" x 12' 2"Autre
- Chambre à coucherSupérieur11' 5" x 8' 2"Autre
- Salle familialePrincipal10' 4.8" x 13' 8.9"Autre
Agents de cette inscription
Demandez plus d’infos
Demandez plus d’infos
Emplacement
141 Wasaga Sands Drive, Wasaga Beach, Ontario, L9Z 1H9 Canada
Autour de cette propriété
En savoir plus au sujet du quartier et des commodités autour de cette résidence.
Demander de l’information sur le quartier
En savoir plus au sujet du quartier et des commodités autour de cette résidence
Demander maintenantCalculatrice de versements hypothécaires
- $
- %$
- %
- Capital et intérêts 0
- Impôt foncier 0
- Frais de copropriété 0

