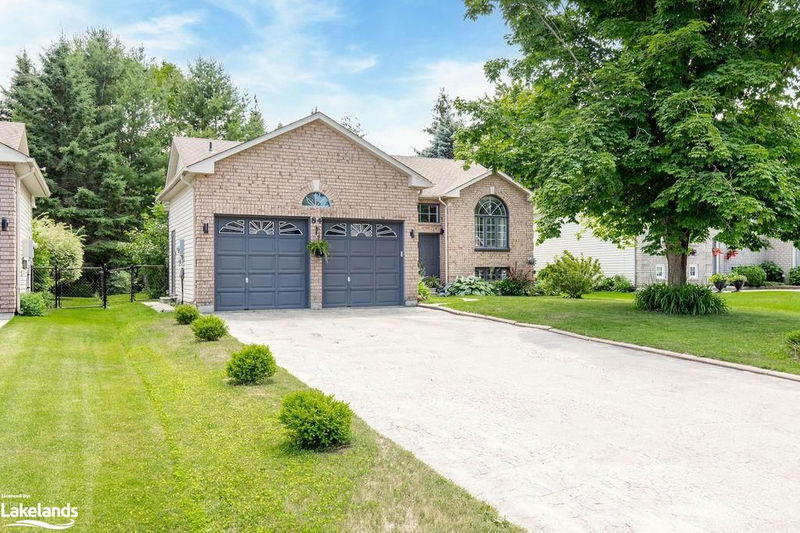Caractéristiques principales
- MLS® #: 40643090
- ID de propriété: SIRC2071719
- Type de propriété: Résidentiel, Maison unifamiliale détachée
- Aire habitable: 2 460 pi.ca.
- Construit en: 1997
- Chambre(s) à coucher: 2+2
- Salle(s) de bain: 3
- Stationnement(s): 6
- Inscrit par:
- Royal LePage Locations North (Collingwood Unit B) Brokerage
Description de la propriété
Welcome to your dream home! This updated property offers 4 spacious bedrooms and 3 full bathrooms, giving space for both relaxation and entertainment. With 1,460 sq ft, on the main floor plus a finished basement this home is a great size for all buyers. The primary bedroom includes an ensuite with a 3-piece bathroom and a walk-in closet. The layout includes a walk-out to the back deck, two living rooms for added space and comfort and main floor laundry. The house has been painted and features a brand-new kitchen with new counters, sink, and touch-less faucets. Updated lighting throughout the home adds a modern touch, complementing the newer appliances, including a fridge that is one year old and a dishwasher and oven that are two years old. The home has newer vinyl wide plank flooring throughout main floor, a new fence and new toilets, sinks and taps. Additional conveniences include a garage door opener, central AC, central vac and a gas fireplace. The back deck gives a great outdoor space with mature trees and shade. This mature subdivision is the perfect place to call home.
Pièces
- TypeNiveauDimensionsPlancher
- CuisinePrincipal29' 8.6" x 39' 4.4"Autre
- SalonPrincipal39' 4.8" x 62' 5.2"Autre
- Salle familialePrincipal36' 3.4" x 39' 4.4"Autre
- Coin repasPrincipal39' 4.8" x 62' 5.2"Autre
- Chambre à coucher principalePrincipal39' 7.9" x 45' 11.9"Autre
- Chambre à coucherPrincipal29' 8.6" x 42' 11.3"Autre
- ServiceSupérieur6' 4.7" x 4' 3.1"Autre
- Chambre à coucherSupérieur11' 6.1" x 12' 11.9"Autre
- Salle de jeuxSupérieur12' 11.9" x 16' 11.9"Autre
- Chambre à coucherSupérieur12' 11.9" x 12' 9.4"Autre
- Salle de loisirsSupérieur14' 11.9" x 16' 11.9"Autre
Agents de cette inscription
Demandez plus d’infos
Demandez plus d’infos
Emplacement
84 Silver Birch Avenue, Wasaga Beach, Ontario, L9Z 1N8 Canada
Autour de cette propriété
En savoir plus au sujet du quartier et des commodités autour de cette résidence.
Demander de l’information sur le quartier
En savoir plus au sujet du quartier et des commodités autour de cette résidence
Demander maintenantCalculatrice de versements hypothécaires
- $
- %$
- %
- Capital et intérêts 0
- Impôt foncier 0
- Frais de copropriété 0

