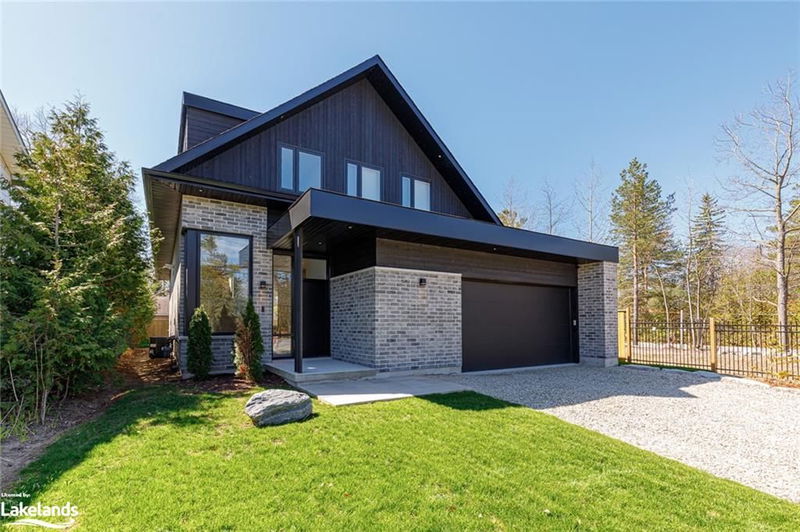Caractéristiques principales
- MLS® #: 40561741
- ID de propriété: SIRC2059454
- Type de propriété: Résidentiel, Maison unifamiliale détachée
- Aire habitable: 2 792,51 pi.ca.
- Construit en: 2021
- Chambre(s) à coucher: 4
- Salle(s) de bain: 4+1
- Stationnement(s): 6
- Inscrit par:
- Century 21 Millennium Inc., Brokerage (Thornbury)
Description de la propriété
Welcome to this exceptional custom bungaloft, where luxury & comfort blend seamlessly to create an unparalleled living experience. As you step inside, prepare to be captivated by the striking double-height solid brick wall & soaring 19ft ceilings, setting the tone for elegance & sophistication. The elegant cascading staircase, subtly tucked away to the side, leads to three generously sized bedrooms, each with its own ensuite bathroom, providing an inviting retreat for all. Throughout the home, beautiful white oak floors exude warmth & style, creating an inviting atmosphere for family & guests alike. The heart of the home lies in the oversized chef's kitchen, a true culinary haven boasting a custom range hood, gas stove, built-in appliances, & an expansive 12ft island with a built-in wine fridge, all complemented by stunning quartz countertops. The oversized island overlooks the dining & family room with modern gas fireplace & flooded with natural light from expansive windows with 13ft ceilings & walkout to the private fenced backyard, providing the perfect space for family gatherings or entertaining guests. A convenient home office adjacent to the living space offers an ideal setting for remote work or study, ensuring comfort & productivity. Retreat to the main floor primary bedroom, complete with a luxurious 5-piece ensuite featuring a private bathroom stall & soaker tub, offering a serene sanctuary to unwind after a long day. Bright and cheerful, this home radiates warmth creating a welcoming ambiance for all who enter. Thoughtfully designed and meticulously crafted, this custom-built home offers both functionality & style, catering to couples who love to entertain & families alike. A short walk to the shores of Wasaga Beach, close proximity to Collingwood, & skiing at Blue Mountain, this home ensures endless opportunities to explore the natural beauty & recreational activities of the area. Don't miss the chance to make this dream home yours! FURNITURE INCLUDED!
Pièces
- TypeNiveauDimensionsPlancher
- CuisinePrincipal10' 11.8" x 22' 2.1"Autre
- Chambre à coucher principalePrincipal11' 10.7" x 12' 6"Autre
- Séjour / Salle à mangerPrincipal11' 3.8" x 20' 2.1"Autre
- Bureau à domicilePrincipal10' 9.1" x 10' 11.8"Autre
- Salle de bainsPrincipal4' 9.8" x 4' 9.8"Autre
- Salle de lavagePrincipal4' 11.8" x 7' 6.1"Autre
- VestibulePrincipal4' 11.8" x 7' 4.1"Autre
- ServicePrincipal4' 11.8" x 7' 10.3"Autre
- Chambre à coucher2ième étage12' 7.9" x 10' 11.8"Autre
- Salle de bains2ième étage8' 3.9" x 4' 9.8"Autre
- Chambre à coucher2ième étage12' 9.1" x 11' 10.7"Autre
- Salle de bains2ième étage8' 11" x 4' 11"Autre
- Chambre à coucher2ième étage18' 11.9" x 10' 9.9"Autre
- Salle de bains2ième étage4' 11.8" x 9' 8.1"Autre
- FoyerPrincipal6' 4.7" x 23' 5.8"Autre
Agents de cette inscription
Demandez plus d’infos
Demandez plus d’infos
Emplacement
8705 Beachwood Road, Wasaga Beach, Ontario, L9Z 2G5 Canada
Autour de cette propriété
En savoir plus au sujet du quartier et des commodités autour de cette résidence.
Demander de l’information sur le quartier
En savoir plus au sujet du quartier et des commodités autour de cette résidence
Demander maintenantCalculatrice de versements hypothécaires
- $
- %$
- %
- Capital et intérêts 0
- Impôt foncier 0
- Frais de copropriété 0

