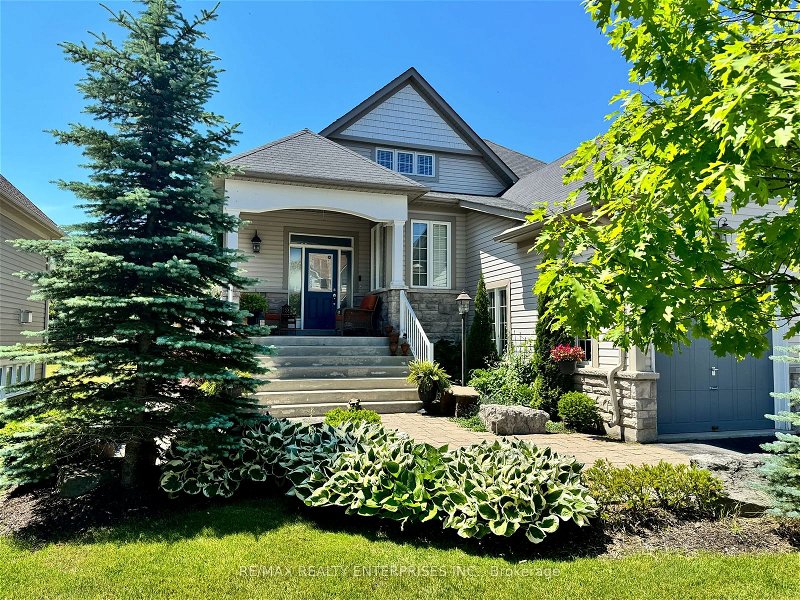Caractéristiques principales
- MLS® #: S8449670
- N° MLS® secondaire: 40607010
- ID de propriété: SIRC1937850
- Type de propriété: Résidentiel, Maison
- Grandeur du terrain: 7 280,86 pi.ca.
- Chambre(s) à coucher: 3+2
- Salle(s) de bain: 4
- Pièces supplémentaires: Sejour
- Stationnement(s): 4
- Inscrit par:
- RE/MAX REALTY ENTERPRISES INC.
Description de la propriété
Welcome to the home that provides the luxurious space for entertaining the extended family gatherings as well as providing the intimacy for the quiet relaxing weekends. Located a short bike ride to the world's largest fresh water beach & only a 20 minute drive to Ontario's largest ski destination. This quiet waterfront enclave gives you all the conveniences of resort living year round. The spacious Chef Inspired kitchen; with it's high end Viking & Bosch appliances is the first access to the open concept main floor. Beginning with 9 ft ceilings soaring to the 17 ft ceilings in the living room & dining room which is finished with an elegant gas fireplace & built-in bookshelves. The walkout extends the living space to the family size fenced in professionally landscaped backyard completed with plenty of deck space & Hot Tub. During the family gatherings you can retreat to the main floor Primary Suite with it's 5 piece ensuite, Walk-in closet & access to the hot tub & deck. The upper level loft overlooks the main floor and has a bedroom, 4 piece bathroom and an area to get some work done or provides you with extra sleeping areas. The completely finished basement provides another 2 bedrooms, a 4 piece bathroom, a very large Rec/Family room, cold storage area and an extra convenient Harry Potter style room for the Kids or Grand kids to claim as their own room. The home has a 2 car garage and a storage shed in the backyard for you to store all the toys and equipment. The front entrance has a covered front porch for those storm watching days. The waterfront community of Blue Water also has a community Club House & pool available for you and your guests.
Pièces
- TypeNiveauDimensionsPlancher
- CuisinePrincipal12' 9.4" x 17' 3.8"Autre
- Salle à mangerPrincipal10' 8.6" x 16' 9.1"Autre
- SalonPrincipal14' 4" x 16' 9.1"Autre
- Chambre à coucher principalePrincipal13' 1.4" x 16' 11.1"Autre
- Chambre à coucherPrincipal11' 3.8" x 12' 9.1"Autre
- Chambre à coucher2ième étage9' 10.8" x 13' 1.8"Autre
- Loft2ième étage14' 4" x 19' 5.8"Autre
- Chambre à coucherSupérieur12' 2.8" x 12' 4.8"Autre
- Chambre à coucherSupérieur9' 10.1" x 12' 9.9"Autre
- Salle de loisirsSupérieur21' 7.8" x 22' 10"Autre
- ServiceSupérieur12' 9.4" x 15' 5"Autre
Agents de cette inscription
Demandez plus d’infos
Demandez plus d’infos
Emplacement
58 Waterview Rd, Wasaga Beach, Ontario, L9Z 0E9 Canada
Autour de cette propriété
En savoir plus au sujet du quartier et des commodités autour de cette résidence.
Demander de l’information sur le quartier
En savoir plus au sujet du quartier et des commodités autour de cette résidence
Demander maintenantCalculatrice de versements hypothécaires
- $
- %$
- %
- Capital et intérêts 0
- Impôt foncier 0
- Frais de copropriété 0
Faites une demande d’approbation préalable de prêt hypothécaire en 10 minutes
Obtenez votre qualification en quelques minutes - Présentez votre demande d’hypothèque en quelques minutes par le biais de notre application en ligne. Fourni par Pinch. Le processus est simple, rapide et sûr.
Appliquez maintenant
