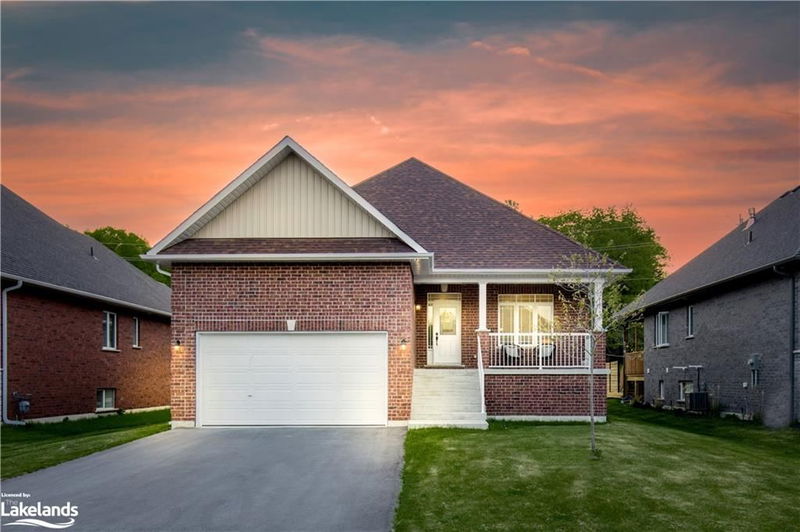Caractéristiques principales
- MLS® #: 40548908
- ID de propriété: SIRC1916055
- Type de propriété: Résidentiel, Maison
- Aire habitable: 3 210 pi.ca.
- Chambre(s) à coucher: 3+2
- Salle(s) de bain: 2+1
- Stationnement(s): 6
- Inscrit par:
- Royal LePage Locations North (Collingwood Unit B) Brokerage
Description de la propriété
This spacious home offers a total area of 3,210 square feet, with 1,645 square feet on the main floor and an additional 1,565 square feet in the lower level. Situated on a generous lot measuring 57.45 feet by 133.13 feet, this brand new all-brick raised bungalow boasts a fully finished basement. Inside, you'll find a well-designed layout featuring 3 bedrooms on the main floor and 2 additional bedrooms in the lower level. There are 2 full bathrooms on the main floor, along with an additional half bathroom. Convenience is at your fingertips with a main floor laundry room. The main floor showcases 9-foot ceilings, adding to the open and airy feel of the home. Step outside to the covered rear deck, perfect for enjoying outdoor activities rain or shine. Your vehicles will be well accommodated in the 2-car garage. This home is equipped with modern amenities such as hot water on demand, rough-in central vacuum, air conditioning, and a heat recovery ventilator (HRV). The covered concrete front porch adds curb appeal, while the fully sodded yard and paved driveway complete the exterior package. Inside, the kitchen is a highlight, featuring upgraded shaker-style cabinets, double stacked upper cabinets with crown moulding that reach the ceiling, deep fridge uppers, and a large pantry. The kitchen also offers convenient pot and pan drawers. The bathroom vanities have also been upgraded to match the shaker style, and both the kitchen and bathrooms feature quartz countertops with undermount sinks. The ensuite bathroom includes a double sink and a glass shower door. Additional features of this home include a cellar for extra storage space. This home is ready for you to move in and enjoy all its modern comforts and stylish finishes. Located at the East end of Wasaga near Marlwood golf course, close drive to beach 1 and shopping.
Pièces
- TypeNiveauDimensionsPlancher
- SalonPrincipal15' 5.8" x 11' 3.8"Autre
- Salle à mangerPrincipal12' 9.4" x 11' 3.8"Autre
- CuisinePrincipal12' 6" x 13' 3.8"Autre
- Chambre à coucher principalePrincipal18' 9.1" x 12' 11.9"Autre
- Chambre à coucherPrincipal9' 10.8" x 11' 6.9"Autre
- Chambre à coucherPrincipal10' 7.8" x 11' 6.9"Autre
- Salle de loisirsSupérieur29' 3.1" x 39' 11.9"Autre
- Chambre à coucherSupérieur9' 4.9" x 11' 1.8"Autre
- Salle de lavagePrincipal6' 11.8" x 11' 6.9"Autre
- Chambre à coucherSupérieur10' 11.8" x 11' 6.9"Autre
- ServiceSupérieur10' 4" x 10' 7.8"Autre
Agents de cette inscription
Demandez plus d’infos
Demandez plus d’infos
Emplacement
12 Natures Trail, Wasaga Beach, Ontario, L9Z 0H4 Canada
Autour de cette propriété
En savoir plus au sujet du quartier et des commodités autour de cette résidence.
Demander de l’information sur le quartier
En savoir plus au sujet du quartier et des commodités autour de cette résidence
Demander maintenantCalculatrice de versements hypothécaires
- $
- %$
- %
- Capital et intérêts 0
- Impôt foncier 0
- Frais de copropriété 0
Faites une demande d’approbation préalable de prêt hypothécaire en 10 minutes
Obtenez votre qualification en quelques minutes - Présentez votre demande d’hypothèque en quelques minutes par le biais de notre application en ligne. Fourni par Pinch. Le processus est simple, rapide et sûr.
Appliquez maintenant
