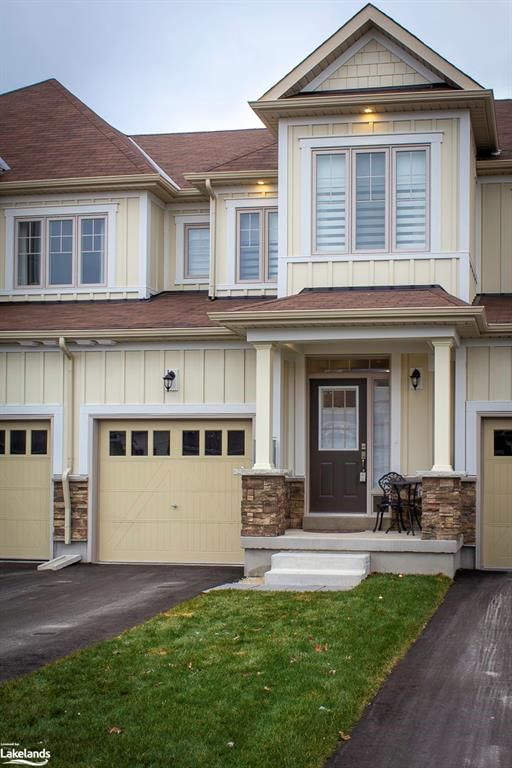Caractéristiques principales
- MLS® #: 40523905
- ID de propriété: SIRC1911726
- Type de propriété: Résidentiel, Maison de ville
- Aire habitable: 1 392 pi.ca.
- Construit en: 2022
- Chambre(s) à coucher: 3
- Salle(s) de bain: 2+1
- Stationnement(s): 3
- Inscrit par:
- RE/MAX By The Bay Brokerage
Description de la propriété
Welcome to 18 Little River Crossing in the beautiful "Stonebridge by the Bay" neighbourhood of Wasaga Beach! 'The Tanager' model townhome is sure to impress with its 1392 sq ft of finished, beautifully upgraded living space with a backyard facing the fauna/flora of the gorgeous conserved green space and serenity pond; with grey heron and mallard ducks surrounded by several hiking trails. Over $50,000 spent in perfecting this inviting home for you and your family. Entering through the main door from the covered front porch, you'll be greeted by 9 foot high entrance leading to an open concept kitchen with large 9' x 7' living room windows overlooking the gorgeous green space and preserved pond. Both the main floor and second floor spaces have over 10 additional pot lights on dimmer switches as well as outdoor pot lights. The kitchen has a sleek feel with the quartz countertop and backsplash, under mounted sink and under cabinet valance lighting. The wood composite flooring throughout the main floor living areas, smooth ceilings, and 9' ceilings create a modern and elegant feel. The ceramic tile flooring in the bathrooms, foyer, and laundry room adds a touch of luxury. Both bathrooms have been upgraded with under mount sinks and quartz counter top cabinets in the second floor bathrooms and the primary bedroom ensuite bathroom features a large glass-walled shower. The home boasts 9' ceilings and with an added window in the lower level. Stay cozy and warm in the winter with the high-efficiency natural gas furnace and HRV system and cool in the summer with central air. The single car garage with inside entry to the laundry room is perfect for keeping your vehicles safe and secure. Newly paved single-wide driveway make this home move-in ready. Enjoy the central/east end location, just a short distance from the beautiful sandy beachfront, shopping plazas, the new arena and library, restaurants and medical centre.
Pièces
- TypeNiveauDimensionsPlancher
- Salle à déjeunerPrincipal9' 6.1" x 8' 6.3"Autre
- CuisinePrincipal8' 11.8" x 8' 6.3"Autre
- Chambre à coucher2ième étage10' 7.8" x 9' 8.9"Autre
- Pièce principalePrincipal18' 6" x 10' 7.8"Autre
- Chambre à coucher2ième étage11' 8.9" x 7' 10.8"Autre
- Chambre à coucher principale2ième étage16' 1.2" x 12' 9.4"Autre
Agents de cette inscription
Demandez plus d’infos
Demandez plus d’infos
Emplacement
18 Little River Crossing, Wasaga Beach, Ontario, L9Z 2L5 Canada
Autour de cette propriété
En savoir plus au sujet du quartier et des commodités autour de cette résidence.
Demander de l’information sur le quartier
En savoir plus au sujet du quartier et des commodités autour de cette résidence
Demander maintenantCalculatrice de versements hypothécaires
- $
- %$
- %
- Capital et intérêts 0
- Impôt foncier 0
- Frais de copropriété 0
Faites une demande d’approbation préalable de prêt hypothécaire en 10 minutes
Obtenez votre qualification en quelques minutes - Présentez votre demande d’hypothèque en quelques minutes par le biais de notre application en ligne. Fourni par Pinch. Le processus est simple, rapide et sûr.
Appliquez maintenant
