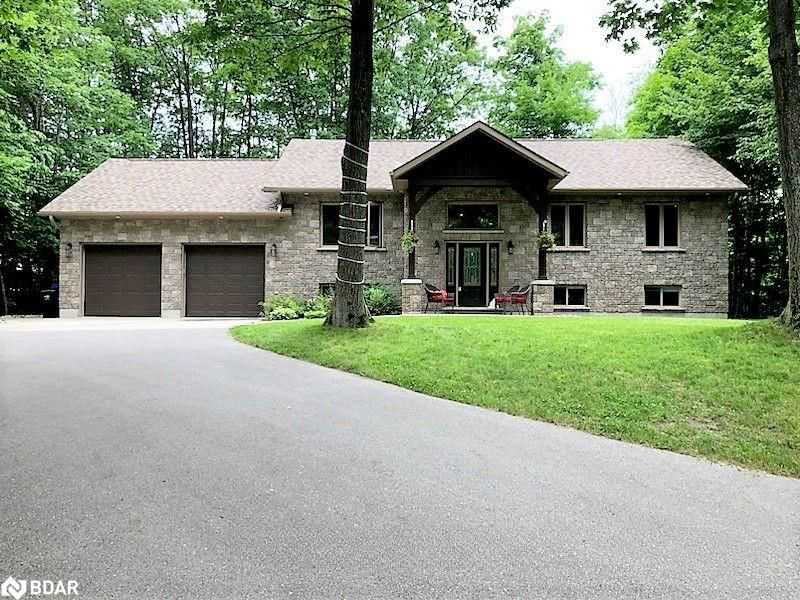Caractéristiques principales
- MLS® #: 40700710
- ID de propriété: SIRC2291499
- Type de propriété: Résidentiel, Maison unifamiliale détachée
- Aire habitable: 2 577 pi.ca.
- Construit en: 2007
- Chambre(s) à coucher: 3+1
- Salle(s) de bain: 2
- Stationnement(s): 8
- Inscrit par:
- Sutton Group Incentive Realty Inc. Brokerage
Description de la propriété
This stunning, custom-built raised bungalow boasts 4 spacious bedrooms & 2 bathrooms, offering over 2500 sq ft of thoughtfully designed living space. Set on a premium, beautifully landscaped estate lot in the scenic Tiny Township, this home is a true gem.
From the moment you enter, the attention to detail is evident, with a seamless blend of modern decor & functionality throughout. The main level features an open-concept layout, where a striking floor-to-ceiling gas fireplace takes center stage in the expansive living area, complemented by sleek pot-lights & soaring vaulted ceilings. The cozy family room provides a perfect retreat, while the kitchen, complete with a large island, adds a touch of elegance. A bright & airy breakfast nook leads out to an enormous deck, perfect for outdoor dining or relaxing, with views of the private, treed backyard, offering peace & tranquility. The primary bedroom is a private sanctuary, featuring a walk-in closet & semi-ensuite privileges. Two additional well-sized bedrooms & a stylish 4-pc bathroom with a separate shower & luxurious soaker tub provide ample space for family and guests. Hardwood floors flow seamlessly throughout the main level, enhancing the home’s elegant feel. On the lower level, you'll find a massive rec room ideal for entertaining, along with a 4th bedroom, a convenient laundry room, & a 3-pc bathroom. The mudroom, with its separate entrance leading to the garage, adds both functionality & convenience. The garage itself is fully equipped with a storage loft, two man doors, two garage door openers, & hot and cold water. Additional features include central vac, central air conditioning, a sprinkler system, & built-in Felton speakers on the main level. A natural gas line is ready for your BBQ, & soffit lighting adds a charming touch to the exterior. All of this is ideally located just moments from the beaches & breathtaking shores of Georgian Bay, offering the perfect blend of privacy, luxury, & nature.
Pièces
- TypeNiveauDimensionsPlancher
- Salle familialePrincipal13' 5" x 16' 4"Autre
- Cuisine avec coin repasPrincipal13' 5" x 12' 9.4"Autre
- Salle à déjeunerPrincipal13' 5" x 12' 8.8"Autre
- Chambre à coucher principalePrincipal13' 5" x 11' 3.8"Autre
- Chambre à coucherPrincipal11' 5" x 9' 10.1"Autre
- Chambre à coucherPrincipal9' 6.9" x 12' 4.8"Autre
- Salle de lavageSous-sol5' 10" x 10' 7.8"Autre
- Salle de loisirsSous-sol22' 1.7" x 12' 9.9"Autre
- Chambre à coucherSous-sol9' 1.8" x 15' 7"Autre
- VestibuleSous-sol9' 8.9" x 8' 5.1"Autre
Agents de cette inscription
Demandez plus d’infos
Demandez plus d’infos
Emplacement
48 Tall Pines Drive, Tiny, Ontario, L9M 0H4 Canada
Autour de cette propriété
En savoir plus au sujet du quartier et des commodités autour de cette résidence.
Demander de l’information sur le quartier
En savoir plus au sujet du quartier et des commodités autour de cette résidence
Demander maintenantCalculatrice de versements hypothécaires
- $
- %$
- %
- Capital et intérêts 4 638 $ /mo
- Impôt foncier n/a
- Frais de copropriété n/a

