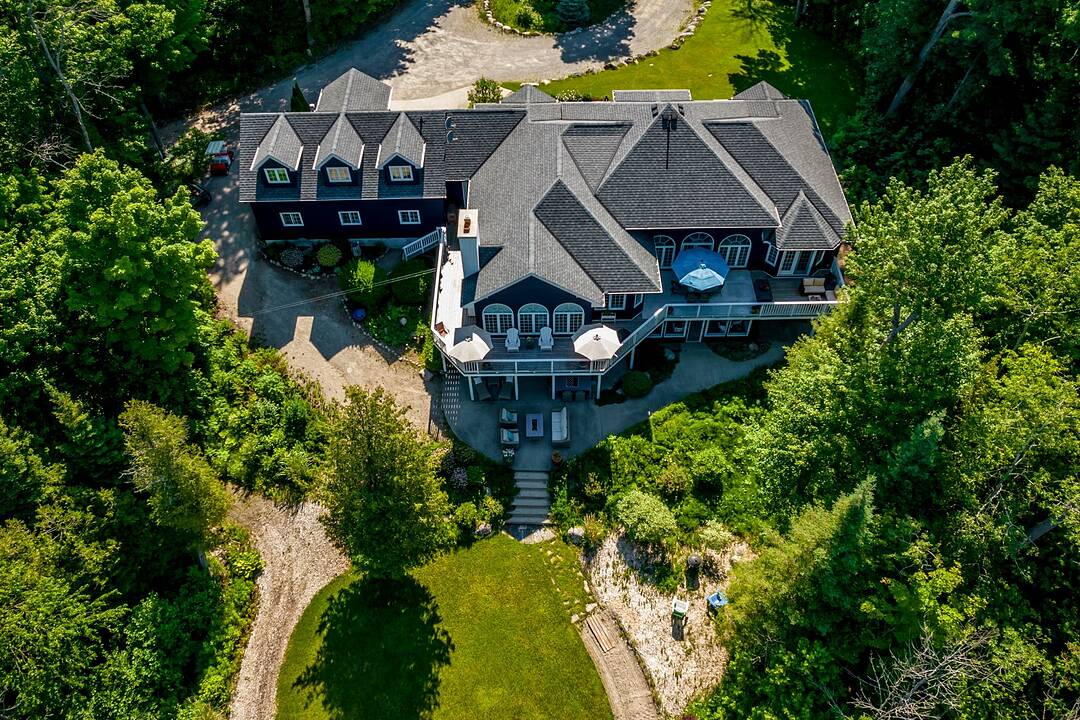Caractéristiques principales
- MLS® #: S12651402
- ID de propriété: SIRC2283123
- Type de propriété: Résidentiel, Maison unifamiliale détachée
- Genre: Sur mesure
- Superficie habitable: 3 575 pi.ca.
- Chambre(s) à coucher: 3+4
- Salle(s) de bain: 4
- Stationnement(s): 18
- Inscrit par:
- Julia Apblett
Description de la propriété
An extraordinary 42+ acre waterfront estate on Georgian Bay offering rare seclusion with no immediate neighbours.
Enter via a shared private road beneath a canopy of mature trees and arrive at a world entirely your own. Owned water front with indescribable sunset views, approx. 100 feet of enjoyable sandy beach area, private removable dock, and breathtaking westerly exposure, this is true four-season luxury living-boating and beach days in summer, snowshoeing and winter recreation on your private back 40.
The custom-built 5,900+ square foot ranch-style bungalow is designed to maximize Georgian Bay views from nearly every room. Floor-to-ceiling windows, wraparound decks, and walkout lower-level patios frame jaw-dropping views. The main floor west-wing primary suite features a spa-inspired five-piece ensuite, private deck access, and tranquil water views.
On the east wing, a secluded upper-level in-law or guest suite offers a full kitchen, living room with gas fireplace, bedroom, and bath. At the heart of the home, enjoy an elegant yet inviting layout with a bright living room, formal dining room, chef's kitchen with large island and breakfast nook, cozy family room with Muskoka stone wood-burning fireplace, additional bedroom, full bath, and spacious laundry.
The expansive lower level is built for entertaining, featuring four bright bedrooms (three with walkouts), a theatre room, full bar, games area, and recreation room with a second Muskoka stone fireplace-each with continued Bay views.
Additional highlights include natural gas, high-speed fibre internet, a three-car attached garage, and a 1,500 square foot detached shop ideal for boats, vehicles, and recreational toys. Private shoreline paths, a fire pit area, and easy access for larger equipment complete this exceptional offering. Minutes to trails, ski clubs, golf, charming villages, shops, and dining-this is luxury Georgian Bay waterfront living at its finest.
Téléchargements et médias
Caractéristiques
- 3+ foyers
- Accès au lac
- Arrière-cour
- Aspirateur central
- Atelier
- Au bord de l’eau
- Baie
- Bain de vapeur
- Balcon
- Balcon entourant la maison
- Climatisation
- Climatisation centrale
- Espace de rangement
- Espace extérieur
- Forêt
- Garage
- Garage pour 3 voitures
- Garde-manger
- Intimité
- Jardins
- Lac
- Patio
- Pêche
- Penderie
- Plage
- Plaisance
- Plancher radiant
- Planchers chauffants
- Quai
- Quai d’accostage
- Randonnée
- Salle de bain attenante
- Salle de conditionnement physique
- Salle de lavage
- Salle de média / théâtre
- Salle-penderie
- Scénique
- Servitude
- Ski (Eau)
- Sous-sol – aménagé
- Sous-sol avec entrée indépendante
- Stationnement
- Suite Autonome
- Suite autonome
- Système d’arrosage
- Système d’arrosage
- Vue sur l’eau
- Vue sur la baie
- Vue sur le lac
Pièces
- TypeNiveauDimensionsPlancher
- SalonPrincipal20' 7.2" x 21' 11.7"Autre
- Cuisine2ième étage11' 5.4" x 13' 3.8"Autre
- Chambre à coucher2ième étage18' 8.4" x 8' 11.8"Autre
- Bureau à domicileSupérieur15' 10.1" x 14' 8.9"Autre
- Média / DivertissementSupérieur21' 9.4" x 16' 5.6"Autre
- Salle de loisirsSupérieur15' 4.2" x 28' 10.8"Autre
- Chambre à coucherSupérieur12' 11.5" x 14' 5"Autre
- Chambre à coucherSupérieur14' 2" x 10' 9.5"Autre
- Chambre à coucherSupérieur14' 2" x 10' 11.8"Autre
- Chambre à coucherPrincipal14' 9.5" x 10' 8.6"Autre
- Chambre à coucher principalePrincipal29' 10.6" x 14' 10.3"Autre
- Salle familialePrincipal15' 4.2" x 19' 11.3"Autre
- Salle à déjeunerPrincipal11' 9.7" x 9' 9.7"Autre
- CuisinePrincipal13' 3.4" x 18' 4"Autre
- Salle familiale2ième étage13' 1.8" x 21' 11.3"Autre
Agents de cette inscription
Contactez-moi pour plus d’informations
Contactez-moi pour plus d’informations
Emplacement
679 Sandy Bay Road, Tiny, Ontario, L9M 0H6 Canada
Autour de cette propriété
En savoir plus au sujet du quartier et des commodités autour de cette résidence.
Demander de l’information sur le quartier
En savoir plus au sujet du quartier et des commodités autour de cette résidence
Demander maintenantCalculatrice de versements hypothécaires
- $
- %$
- %
- Capital et intérêts 0
- Impôt foncier 0
- Frais de copropriété 0
Commercialisé par
Sotheby’s International Realty Canada
243 Hurontario Street
Collingwood, Ontario, L9Y 2M1

