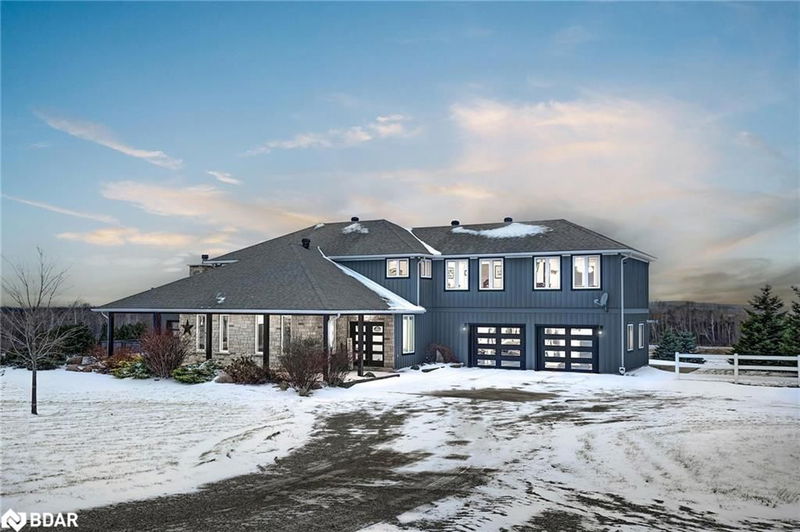Caractéristiques principales
- MLS® #: 40686654
- ID de propriété: SIRC2222370
- Type de propriété: Résidentiel, Maison unifamiliale détachée
- Aire habitable: 4 094 pi.ca.
- Construit en: 2004
- Chambre(s) à coucher: 4
- Salle(s) de bain: 3
- Stationnement(s): 25
- Inscrit par:
- Faris Team Real Estate Brokerage
Description de la propriété
Top 5 Reasons You Will Love This Home: 1) Impeccably crafted, this custom-built home boasts a detached and heated barn, a heated garage doubling as a workshop, and a log cabin ideal for accommodating guests or as a separate rental space 2) A gated entrance leads you through a pleasing circular driveway to the home, where numerous windows showcase breathtaking views of the surrounding property 3) Quality updates are evident throughout the home, featuring a beautiful indoor and outdoor sunroom retreat with a wood-burning fireplace and a wet bar, along with an indoor pickleball court, a unique feature offering year-round recreation 4) Incredibly located on 40-acres of workable land, including 3 acres of bush at the cabin, a recently dredged pond, approximately 28 acres of arable land, and the added benefit of low property taxes 5) Experience the convenience of proximity to both amenities and beaches, ensuring easy access to shopping, dining, entertainment, as well as leisure activities by the waterfront. Age 21. Visit our website for more detailed information
Pièces
- TypeNiveauDimensionsPlancher
- CuisinePrincipal10' 5.9" x 13' 6.9"Autre
- Salle à déjeunerPrincipal12' 8.8" x 13' 8.1"Autre
- Salle à mangerPrincipal11' 6.9" x 17' 5.8"Autre
- SalonPrincipal12' 4.8" x 16' 11.9"Autre
- Salle familialePrincipal12' 11.9" x 16' 2.8"Autre
- Solarium/VerrièrePrincipal15' 3.8" x 25' 9.8"Autre
- Salle de lavagePrincipal6' 11.8" x 7' 8.9"Autre
- Salle de sport2ième étage8' 2" x 12' 11.9"Autre
- Salle de jeux2ième étage13' 10.9" x 20' 6"Autre
- Chambre à coucher principale2ième étage11' 10.1" x 21' 9.8"Autre
- Chambre à coucher2ième étage10' 4" x 14' 2"Autre
- Chambre à coucher2ième étage12' 8.8" x 14' 4.8"Autre
- Chambre à coucher2ième étage11' 10.1" x 11' 10.1"Autre
Agents de cette inscription
Demandez plus d’infos
Demandez plus d’infos
Emplacement
130 Concession 15 W, Tiny, Ontario, L9M 0N8 Canada
Autour de cette propriété
En savoir plus au sujet du quartier et des commodités autour de cette résidence.
Demander de l’information sur le quartier
En savoir plus au sujet du quartier et des commodités autour de cette résidence
Demander maintenantCalculatrice de versements hypothécaires
- $
- %$
- %
- Capital et intérêts 0
- Impôt foncier 0
- Frais de copropriété 0

