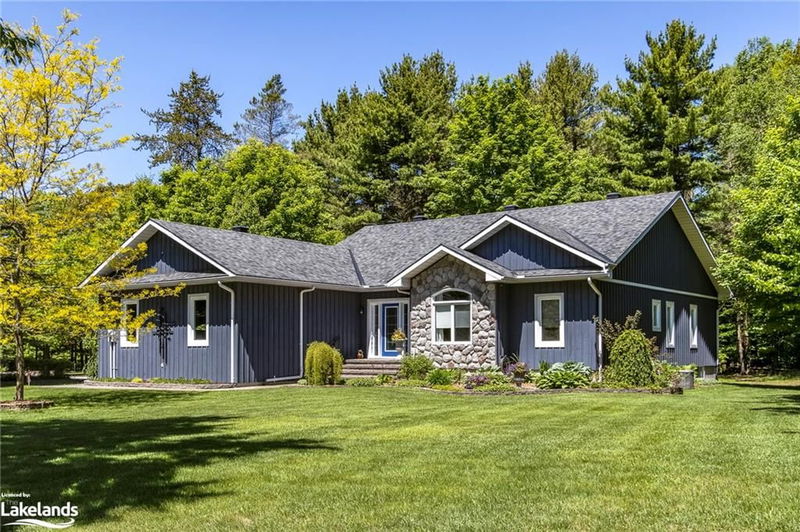Caractéristiques principales
- MLS® #: 40655908
- ID de propriété: SIRC2193929
- Type de propriété: Résidentiel, Maison unifamiliale détachée
- Aire habitable: 3 250 pi.ca.
- Grandeur du terrain: 0,93 ac
- Construit en: 2007
- Chambre(s) à coucher: 3+1
- Salle(s) de bain: 3
- Stationnement(s): 8
- Inscrit par:
- RE/MAX Georgian Bay Realty Ltd., Brokerage (King St)
Description de la propriété
Stunning property set on a beautiful lot surrounded by nature. From the moment you step inside this open concept home you will notice the bright, natural light. Features include a large open dining room open to the living room with gas fireplace and walk out to the back deck; expansive kitchen with extensive cupboards and counterspace; long bar counter for extra seating; separate breakfast nook; spacious master bedroom with full ensuite and walk-in closet. The professionally finished bright basement is perfect for entertaining family & friends that features high ceilings; high end laminate flooring; gas fireplace in family room; recreation/bar area; another extra bright bedroom, full 3 pc bathroom, bonus room, and workshop/storage area. The attached oversized wide & deep 2 car garage has an inside entry. The huge driveway can accommodate at least 6 cars. Expansive back and side deck perfect for your morning coffee with a gas hookup for BBQ. Private, wooded backyard with firepit area and garden shed. All located in the desirable area of Whippoorwill, within 5-minute drive to Midland & Penetang for shopping & restaurants. Short walk to many walking trails. This home shows very well.
Pièces
- TypeNiveauDimensionsPlancher
- FoyerPrincipal8' 11.8" x 10' 11.8"Autre
- Salle à mangerPrincipal13' 10.1" x 15' 11"Autre
- Salle à déjeunerPrincipal11' 10.1" x 14' 6"Autre
- SalonPrincipal14' 11.9" x 15' 5"Autre
- CuisinePrincipal14' 6" x 17' 11.1"Autre
- Chambre à coucher principalePrincipal14' 9.1" x 14' 9.9"Autre
- Chambre à coucherPrincipal9' 6.9" x 11' 10.7"Autre
- Chambre à coucherPrincipal9' 3.8" x 11' 1.8"Autre
- Salle de bainsPrincipal5' 4.9" x 10' 2.8"Autre
- Salle de lavagePrincipal6' 3.9" x 7' 8.9"Autre
- Salle familialeSous-sol15' 1.8" x 27' 3.9"Autre
- Salle de loisirsSous-sol13' 5.8" x 29' 3.9"Autre
- Pièce bonusSous-sol10' 7.8" x 13' 3"Autre
- Chambre à coucherSous-sol11' 10.9" x 13' 3"Autre
- ServiceSous-sol8' 9.9" x 12' 9.9"Autre
- AtelierSous-sol13' 3" x 17' 10.1"Autre
- Salle de bainsSous-sol5' 1.8" x 10' 9.1"Autre
Agents de cette inscription
Demandez plus d’infos
Demandez plus d’infos
Emplacement
65 Mourning Dove Trail, Tiny, Ontario, L0L 2J0 Canada
Autour de cette propriété
En savoir plus au sujet du quartier et des commodités autour de cette résidence.
- 33.13% 50 à 64 ans
- 21.08% 65 à 79 ans
- 13.86% 20 à 34 ans
- 12.05% 35 à 49 ans
- 5.42% 10 à 14 ans
- 4.82% 15 à 19 ans
- 3.61% 80 ans et plus
- 3.01% 0 à 4 ans
- 3.01% 5 à 9
- Les résidences dans le quartier sont:
- 83.63% Ménages unifamiliaux
- 10.91% Ménages d'une seule personne
- 3.64% Ménages de deux personnes ou plus
- 1.82% Ménages multifamiliaux
- 171 000 $ Revenu moyen des ménages
- 65 400 $ Revenu personnel moyen
- Les gens de ce quartier parlent :
- 83.86% Anglais
- 8.7% Français
- 2.48% Allemand
- 2.48% Anglais et français
- 1.25% Néerlandais
- 0.62% Polonais
- 0.62% Portugais
- 0% Pied-noir
- 0% Atikamekw
- 0% Ililimowin (Moose Cree)
- Le logement dans le quartier comprend :
- 100% Maison individuelle non attenante
- 0% Maison jumelée
- 0% Duplex
- 0% Maison en rangée
- 0% Appartement, moins de 5 étages
- 0% Appartement, 5 étages ou plus
- D’autres font la navette en :
- 4.05% Autre
- 0% Transport en commun
- 0% Marche
- 0% Vélo
- 32.93% Diplôme d'études secondaires
- 23.96% Certificat ou diplôme d'un collège ou cégep
- 15.57% Aucun diplôme d'études secondaires
- 14.37% Baccalauréat
- 5.99% Certificat ou diplôme d'apprenti ou d'une école de métiers
- 5.38% Certificat ou diplôme universitaire supérieur au baccalauréat
- 1.79% Certificat ou diplôme universitaire inférieur au baccalauréat
- L’indice de la qualité de l’air moyen dans la région est 1
- La région reçoit 318.22 mm de précipitations par année.
- La région connaît 7.39 jours de chaleur extrême (30.14 °C) par année.
Demander de l’information sur le quartier
En savoir plus au sujet du quartier et des commodités autour de cette résidence
Demander maintenantCalculatrice de versements hypothécaires
- $
- %$
- %
- Capital et intérêts 6 347 $ /mo
- Impôt foncier n/a
- Frais de copropriété n/a

