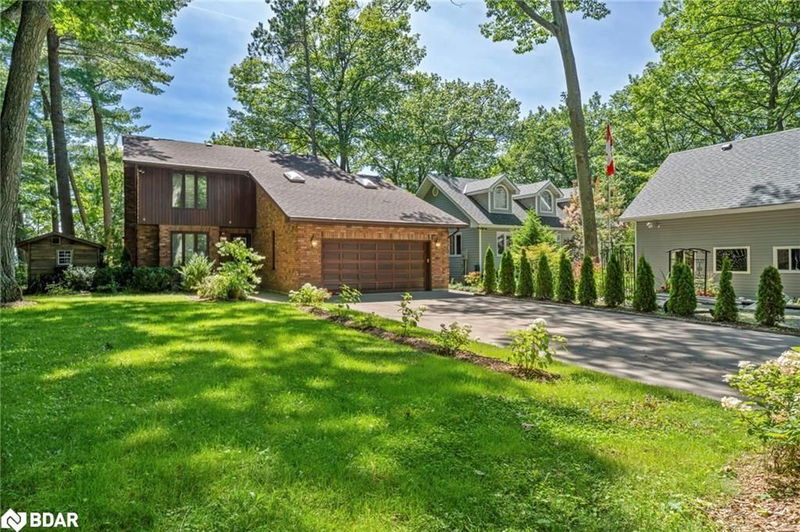Caractéristiques principales
- MLS® #: 40644754
- ID de propriété: SIRC2077570
- Type de propriété: Résidentiel, Maison unifamiliale détachée
- Aire habitable: 3 407 pi.ca.
- Construit en: 1985
- Chambre(s) à coucher: 5
- Salle(s) de bain: 3
- Stationnement(s): 8
- Inscrit par:
- RE/MAX West Realty Inc. Brokerage
Description de la propriété
Welcome to 38 Willow Dr. Magnificent waterfront 5-bedroom custom-built home backing onto beautiful Georgian Bay. Boasting large panoramic windows & walkout to custom raised deck for waterfront enjoyment with gangway style walkway to the bay. Water view flagstone patio w/ fire pit. 3407 sqft of living area over three levels. Chef's kitchen w/ custom cabinets, Quartz countertops, Wolfe Range 4 surface burners, a griddle, hide away control panel and matching 'Wolfe' cooktop ventilation hood, island with Sharp rollout drawer microwave, Bosch 2 door/2 drawer refrigerator/freezer, oversized black granite composite sink 'extra quiet' Bosch dishwasher. Beautiful wide plank oak floors, private principal suite overlooking Georgian Bay features a new 6-piece ensuite. Separate glass shower, soaker tub, heated floors, walk-in closet. Professionally designed and renovated upper 4-piece bathroom with 'Electrolux' laundry and a heated floor. Oversize 2 car garage w/ direct access & wheelchair lift.
Pièces
- TypeNiveauDimensionsPlancher
- CuisinePrincipal13' 1.8" x 13' 10.9"Autre
- Salle à mangerPrincipal13' 5" x 14' 2.8"Autre
- SalonPrincipal13' 5" x 16' 1.2"Autre
- Solarium/VerrièrePrincipal11' 6.1" x 16' 4.8"Autre
- Chambre à coucherPrincipal14' 2" x 11' 6.1"Autre
- Salle de bainsPrincipal8' 11.8" x 5' 10.8"Autre
- Chambre à coucher principale2ième étage13' 5" x 18' 4"Autre
- Chambre à coucher2ième étage14' 2" x 11' 6.1"Autre
- Chambre à coucher2ième étage13' 5" x 20' 9.4"Autre
- Chambre à coucher2ième étage11' 8.9" x 9' 8.9"Autre
- Salle de bains2ième étage6' 5.9" x 14' 2.8"Autre
- Salle de sportSous-sol13' 5" x 8' 11.8"Autre
- AtelierSous-sol10' 11.8" x 17' 8.9"Autre
- Salle familialeSous-sol25' 3.9" x 20' 2.9"Autre
- ServiceSous-sol17' 8.9" x 11' 6.1"Autre
Agents de cette inscription
Demandez plus d’infos
Demandez plus d’infos
Emplacement
38 Willow Drive, Tiny, Ontario, L0L 1P1 Canada
Autour de cette propriété
En savoir plus au sujet du quartier et des commodités autour de cette résidence.
Demander de l’information sur le quartier
En savoir plus au sujet du quartier et des commodités autour de cette résidence
Demander maintenantCalculatrice de versements hypothécaires
- $
- %$
- %
- Capital et intérêts 0
- Impôt foncier 0
- Frais de copropriété 0

