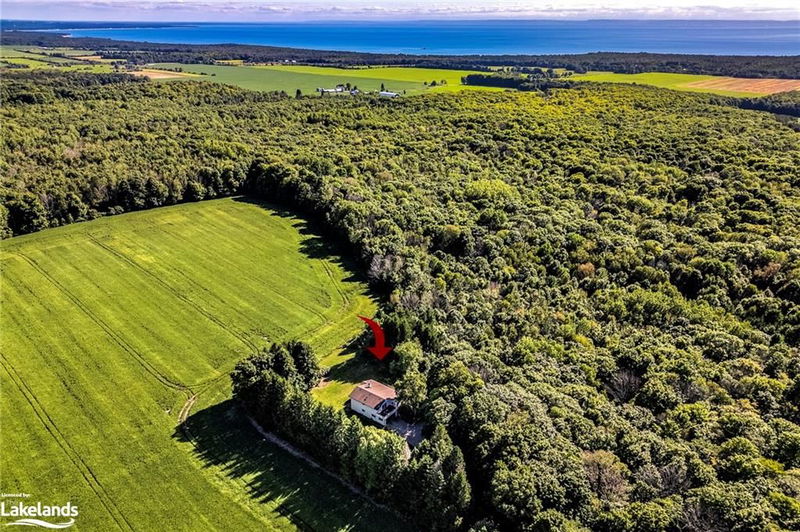Caractéristiques principales
- MLS® #: 40640775
- ID de propriété: SIRC2067313
- Type de propriété: Résidentiel, Maison unifamiliale détachée
- Aire habitable: 2 566 pi.ca.
- Grandeur du terrain: 2,30 ac
- Construit en: 1978
- Chambre(s) à coucher: 3
- Salle(s) de bain: 2
- Stationnement(s): 12
- Inscrit par:
- Royal LePage In Touch Realty, Brokerage (Hwy 93 - Unit 200)
Description de la propriété
Nestled in the serene countryside near Georgian Bay, this secluded two-storey home offers the perfect blend of modern comfort and rustic charm on a private 2.3-acre lot. Perched above the ridge, the property enjoys a tranquil and unique setting, providing a peaceful escape from the hustle and bustle of everyday life. The residence features quality finishings throughout, including wide plank oak peg flooring, main floor laundry and a modern kitchen complete with an antique cooking stove. Large windows fill the home with natural light, and the kitchen and living room open to a spacious deck with glass railings, ideal for enjoying the outdoors. The separate family room, featuring a cozy wood-burning fireplace, offers a perfect haven for relaxation. The property also includes an attached single garage and a detached workshop/garage, perfect for hobbyists or additional storage. With a walk-out basement, HRV, central vacuum, forced air heating, and air conditioning, this home combines functionality with timeless appeal in a peaceful rural setting. Located just a short drive from Georgian Bay, this property offers easy access to one of Ontario’s most beautiful natural areas, making it an ideal country getaway.
Pièces
- TypeNiveauDimensionsPlancher
- Salle familialePrincipal12' 11.9" x 22' 11.9"Autre
- Salle à mangerPrincipal10' 7.8" x 14' 11.9"Autre
- CuisinePrincipal12' 9.4" x 18' 11.9"Autre
- Chambre à coucher2ième étage12' 11.9" x 20' 11.9"Autre
- SalonPrincipal16' 1.2" x 20' 11.9"Autre
- Salle de bainsPrincipal8' 6.3" x 10' 11.8"Autre
- Chambre à coucher2ième étage10' 11.8" x 18' 1.4"Autre
- Salle de bains2ième étage8' 6.3" x 8' 11.8"Autre
- Chambre à coucher2ième étage10' 11.8" x 12' 11.9"Autre
Agents de cette inscription
Demandez plus d’infos
Demandez plus d’infos
Emplacement
71 Concession 15 Road W, Tiny, Ontario, L9M 0N7 Canada
Autour de cette propriété
En savoir plus au sujet du quartier et des commodités autour de cette résidence.
Demander de l’information sur le quartier
En savoir plus au sujet du quartier et des commodités autour de cette résidence
Demander maintenantCalculatrice de versements hypothécaires
- $
- %$
- %
- Capital et intérêts 0
- Impôt foncier 0
- Frais de copropriété 0

