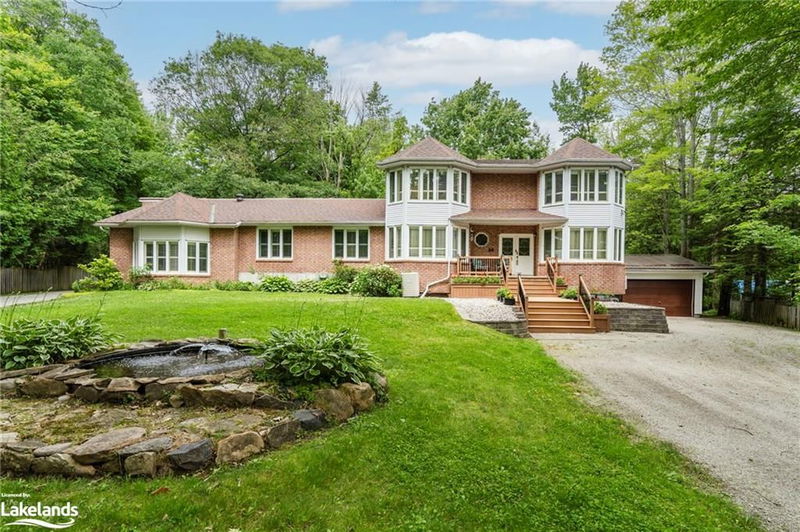Caractéristiques principales
- MLS® #: 40609507
- ID de propriété: SIRC2056747
- Type de propriété: Résidentiel, Maison unifamiliale détachée
- Aire habitable: 5 052 pi.ca.
- Chambre(s) à coucher: 6
- Salle(s) de bain: 4+1
- Stationnement(s): 14
- Inscrit par:
- Royal LePage In Touch Realty, Brokerage (Hwy 93)
Description de la propriété
This large and spacious 2800 square ft. 2 storey home is situated in Coutnac Beach offering 4 generous sized bedrooms, 3 1/2 baths, walkout to rear deck, walk in pantry, hardwood floors, main floor family room, generous sized rec room, garage, mature lot, forced air gas heating, & central air conditioning. There is also an adjacent 1389 s.f. self contained 2 bedroom suite with kitchen, living area, fireplace, 4pc washroom, deck and garage suitable for guests, and additional family members providing an ideal situation for multi-generational living. Enjoy the Benefits of residing in Coutnac Beach with 5 private waterfront parks with child friendly sandy beaches and an interconnecting trail system, (golf cart friendly) from park to park. Located only minutes away from a boat launch, marina, and playground. Coutnac Beach offers a unique home and cottage lifestyle where one can enjoy the waterfront shoreline with eastern exposure, taking a short walk, or hopping on a golf cart and belonging to the cottage association for a small annual fee.
Pièces
- TypeNiveauDimensionsPlancher
- Salle familialePrincipal12' 2" x 20' 4"Autre
- FoyerPrincipal6' 9.1" x 23' 3.9"Autre
- CuisinePrincipal12' 8.8" x 22' 6"Autre
- Garde-mangerPrincipal6' 5.1" x 11' 3.8"Autre
- Salle à mangerPrincipal16' 6.8" x 12' 8.8"Autre
- SalonPrincipal19' 11.3" x 16' 11.9"Autre
- Chambre à coucher2ième étage14' 6" x 15' 1.8"Autre
- Chambre à coucher2ième étage14' 2" x 15' 11"Autre
- Chambre à coucher2ième étage15' 11" x 15' 5.8"Autre
- Salle de bains2ième étage6' 9.1" x 12' 8.8"Autre
- Chambre à coucher principale2ième étage16' 6" x 15' 11"Autre
- Salle de loisirsSous-sol28' 10" x 23' 5.8"Autre
- AutreSous-sol15' 5" x 11' 6.9"Autre
- Média / DivertissementSous-sol10' 2" x 9' 6.9"Autre
- Cuisine avec coin repasPrincipal11' 3.8" x 22' 2.9"Autre
- SalonPrincipal14' 11.9" x 19' 7.8"Autre
- Chambre à coucherPrincipal11' 1.8" x 12' 9.1"Autre
- Salle de bainsPrincipal9' 4.9" x 9' 8.9"Autre
- Bureau à domicilePrincipal11' 5" x 11' 6.9"Autre
- Chambre à coucherPrincipal11' 1.8" x 12' 9.4"Autre
Agents de cette inscription
Demandez plus d’infos
Demandez plus d’infos
Emplacement
66 Joliet Crescent, Tiny, Ontario, L9M 0G3 Canada
Autour de cette propriété
En savoir plus au sujet du quartier et des commodités autour de cette résidence.
Demander de l’information sur le quartier
En savoir plus au sujet du quartier et des commodités autour de cette résidence
Demander maintenantCalculatrice de versements hypothécaires
- $
- %$
- %
- Capital et intérêts 0
- Impôt foncier 0
- Frais de copropriété 0

