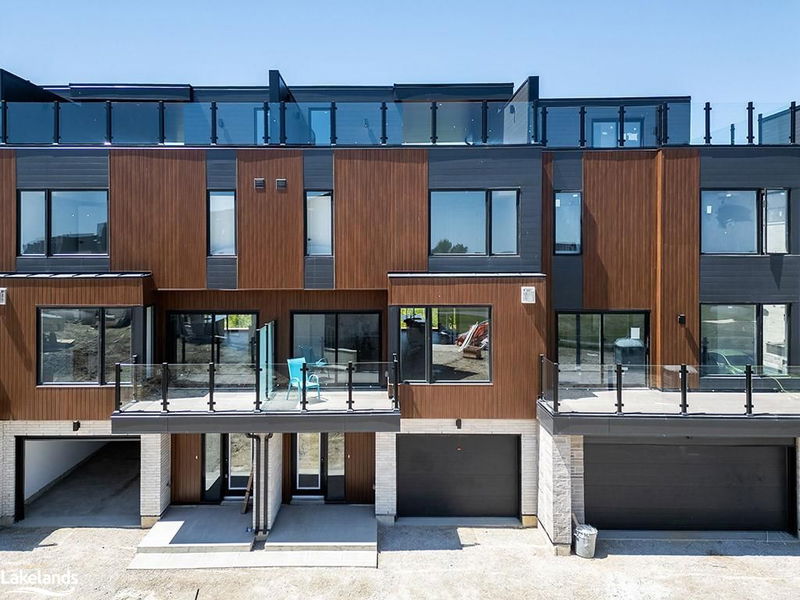Caractéristiques principales
- MLS® #: 40663733
- ID de propriété: SIRC2192412
- Type de propriété: Résidentiel, Condo
- Aire habitable: 2 138 pi.ca.
- Construit en: 2024
- Chambre(s) à coucher: 2
- Salle(s) de bain: 2+1
- Stationnement(s): 3
- Inscrit par:
- Royal LePage Locations North (Meaford), Brokerage
Description de la propriété
Welcome to the Sands Townhomes in Lora Bay. Surrounded by Lora Bay Golf course and views of Georgian Bay and the Escarpment. 4 Levels of luxury await you! Walk into the bright, tiled Foyer with lots of space to greet guests. This Lower level has the access to the single wide two car garage, a small den and the first floor elevator. Take the elevator or the Oak Hardwood staircase to the main floor. Enjoy the open concept Kitchen, Dining and living space with 2 piece bath. The living space has a 42" linear Gas Fireplace with recessed outlet for Tv above. Enjoy morning coffee on the front facing glass railing balcony or off the back deck that also features the gas line for your BBQ. Oak Hardwood floors flow throughout the main and second floors. The Second Level has a large primary bedroom with walk-in closet, Ensuite and views of Georgian Bay. In the Hall is the laundry closet. The second bedroom has a balcony overlooking the golf course. The third 4 piece bath has a large tub. Make your way up to the third floor where you find a beautiful Terrace with a 180 degree view of the Bay and Escarpment. Enjoy the covered (potential Bar) area to get out of the sun or rain! Unit is fully accessible. Become a member of Lora Bay Golf Club & get special pricing, preferred tee times and so much more! Landscaping to be completed by the Fall. Call your Agent for a full list of details and upgrades. *Some Photos Virtually Staged**
Pièces
- TypeNiveauDimensionsPlancher
- FoyerSupérieur8' 2" x 5' 10.8"Autre
- BoudoirSupérieur6' 9.8" x 8' 5.1"Autre
- CuisinePrincipal16' 4" x 15' 3.8"Autre
- SalonPrincipal18' 4.8" x 20' 8"Autre
- Salle à mangerPrincipal6' 11" x 17' 11.1"Autre
- Chambre à coucher principale2ième étage12' 6" x 15' 1.8"Autre
- Chambre à coucher2ième étage12' 4.8" x 20' 6.8"Autre
- Service3ième étage10' 8.6" x 4' 7.9"Autre
Agents de cette inscription
Demandez plus d’infos
Demandez plus d’infos
Emplacement
117 Sladden Court #18, Thornbury, Ontario, N0H 2P0 Canada
Autour de cette propriété
En savoir plus au sujet du quartier et des commodités autour de cette résidence.
- 34.47% 65 à 79 ans
- 27.69% 50 à 64 ans
- 10.73% 35 à 49 ans
- 7.91% 20 à 34 ans
- 6.21% 80 ans et plus
- 5.08% 10 à 14
- 2.82% 5 à 9
- 2.82% 15 à 19
- 2.26% 0 à 4 ans
- Les résidences dans le quartier sont:
- 74.36% Ménages unifamiliaux
- 24.36% Ménages d'une seule personne
- 1.28% Ménages de deux personnes ou plus
- 0% Ménages multifamiliaux
- 150 000 $ Revenu moyen des ménages
- 67 800 $ Revenu personnel moyen
- Les gens de ce quartier parlent :
- 93.04% Anglais
- 1.16% Français
- 1.16% Allemand
- 1.16% Italien
- 1.16% Anglais et français
- 0.58% Polonais
- 0.58% Mandarin
- 0.58% Finnois
- 0.58% Anglais et langue(s) non officielle(s)
- 0% Pied-noir
- Le logement dans le quartier comprend :
- 88.16% Maison individuelle non attenante
- 11.84% Maison en rangée
- 0% Maison jumelée
- 0% Duplex
- 0% Appartement, moins de 5 étages
- 0% Appartement, 5 étages ou plus
- D’autres font la navette en :
- 7.69% Marche
- 7.69% Autre
- 0% Transport en commun
- 0% Vélo
- 28.19% Baccalauréat
- 27.51% Diplôme d'études secondaires
- 22.82% Certificat ou diplôme d'un collège ou cégep
- 8.72% Certificat ou diplôme universitaire supérieur au baccalauréat
- 5.37% Aucun diplôme d'études secondaires
- 4.03% Certificat ou diplôme universitaire inférieur au baccalauréat
- 3.35% Certificat ou diplôme d'apprenti ou d'une école de métiers
- L’indice de la qualité de l’air moyen dans la région est 1
- La région reçoit 317.54 mm de précipitations par année.
- La région connaît 7.4 jours de chaleur extrême (30.04 °C) par année.
Demander de l’information sur le quartier
En savoir plus au sujet du quartier et des commodités autour de cette résidence
Demander maintenantCalculatrice de versements hypothécaires
- $
- %$
- %
- Capital et intérêts 7 759 $ /mo
- Impôt foncier n/a
- Frais de copropriété n/a

